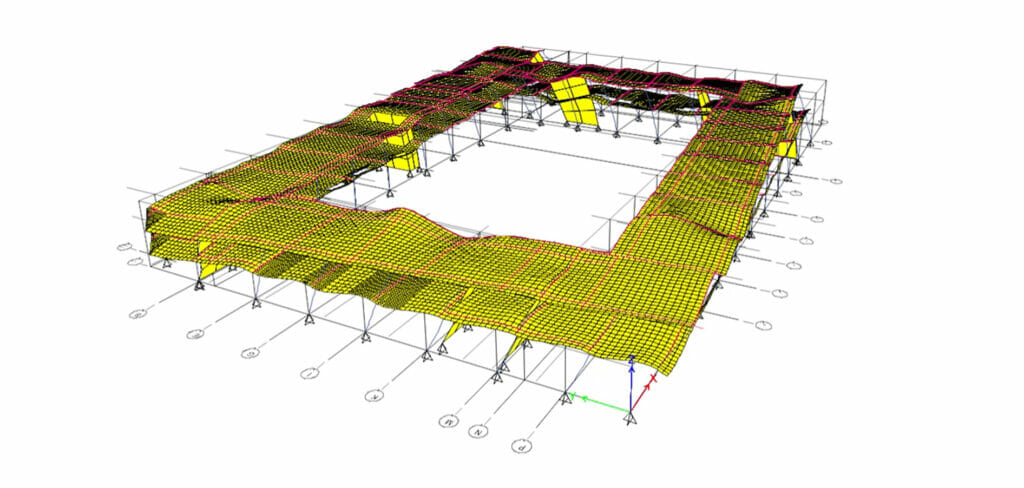Structural engineers rely on a variety of tools to complete our work efficiently and effectively. Design and analysis software is one subset of our toolbox here at e2 engineers, so we thought we’d bring some insight to the range of programs that we work with. As technology continuously advances, e2 frequently revaluates which programs are the best fit for our team and our projects. The following 5 software are our current firm favorites.
Tekla® Tedds
Tedds is a structural design and analysis software containing a library of frequently used engineering calculations. While we still sometimes fall back on our trusty old spreadsheets and hand calculations, Tedds is an excellent tool for automating simple to complex analysis for anything ranging from wind load pressures to truss analyses to retaining wall design. The provided programs are great for reducing human error inherent in hand calculations or company-developed spreadsheets. Also, with the Tedds for Words add-in, firms can still develop more complex in-house programming with a branded template. Loads for the Red Barn (link to portfolio) were generated with the help of Tedds.
WeyerhaeuserTM ForteWeb
e2 works in many sectors and designs buildings using a variety of structural systems, so most of our design and analysis software is selected to accommodate the breadth of our practice. However, one of our favorite material-specific software is ForteWeb. ForteWeb is developed by Weyerhaeuser and is perfect for traditionally wood-framed buildings such as single-family residences, multi-family developments, and commercial properties. The engineer specifies loading and geometry, and the program assists with the selection of framing sizes and material specification, whether one is working with dimensional lumber or engineered wood products. One of the software’s best attributes is the incorporation of the TJ-ProTM Rating System, which allows the engineer to account for floor vibrations in their design. The Captain’s Quarters (link to project) is just one of many projects for which e2 used ForteWeb.
RISA® and CSI ETabs
Although developed by different companies, RISA and ETabs are both powerful software suites used for structural design and analysis of buildings. Ask any structural engineer and they’ll have a strong opinion on their preferred software, but we find that these two products best serve our client base and are well-liked by our team for their versatility and ease of use. RISA and ETabs are Finite-Element-Analysis (FEA) software, which means they allow our engineers to model complex buildings as simplified 2D and 3D elements – beams, columns, floors, and walls – which resist dozens of potential loading scenarios and can consist of wood, steel, masonry, or concrete systems. Not only do these types of software increase the speed and accuracy of our work, they also effectively accommodate changes made during design or construction. Innis Arden (Link to portfolio) greatly benefited from the use of RISA.
Autodesk Revit®
Revit is a Building-Information-Modeling (BIM) software used for design, collaboration, and the creation of construction documents. Some people think of this program as a replacement for drafting software, and it is, but it’s also so much more than that! Many design and analysis software (including RISA and ETABS) now directly link to Revit, which streamlines workflow and reduces human error. e2 is now further enhancing our Revit capabilities by using Autodesk BIM360 for real-time cloud-based coordination for Design-Build projects, such as Project Stallion.
A Variety of Tools to Best Support Your Project
Some of us think there is nothing better than a day spent designing and analyzing a building using endless computations and framing possibilities, but we are practitioners with established goals and budgets. One of the challenges of our work is picking the right software to use for each project. Sometimes, basic calculations are needed and Tedds is the perfect fit. Other times, a full and flexible ETabs model with first- and second-order dead, live, wind, and seismic loads is the way to go. Either way, you can trust e2 engineers to select the right combination of tools to support your design and construction goals.

