New Canaan Library
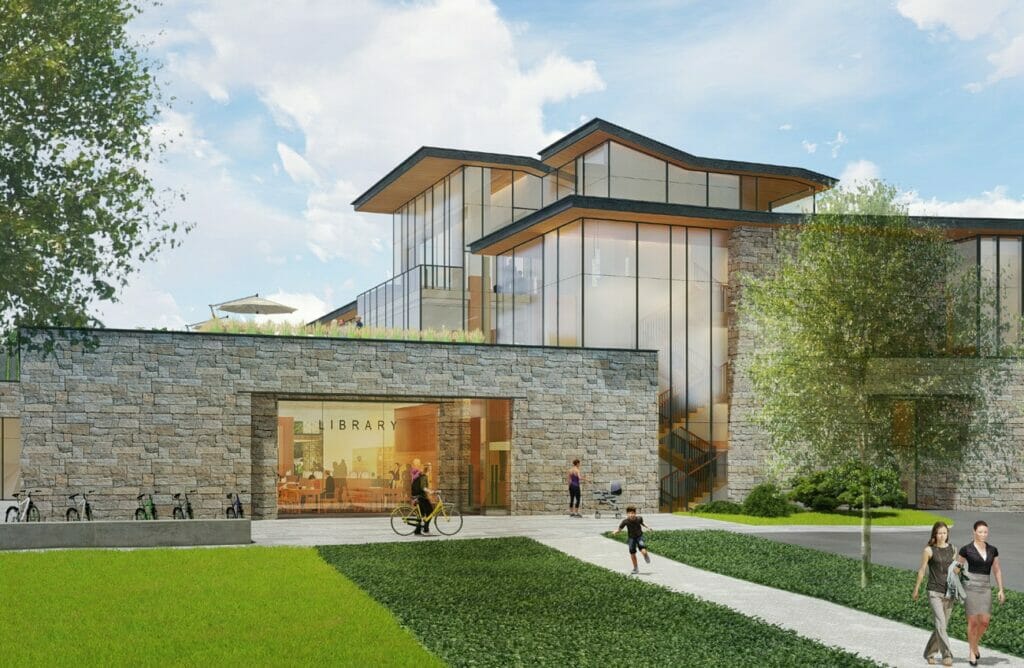
New Canaan Library is a phased project which when completed, will provide a civic keystone for the town. The first phase involved construction of a new, 40,000 SF steel-framed facility which houses an art gallery, a cafe, a maker space, a test kitchen, terraces, and a STEM center. The second phase will include lifting and […]
Tango House
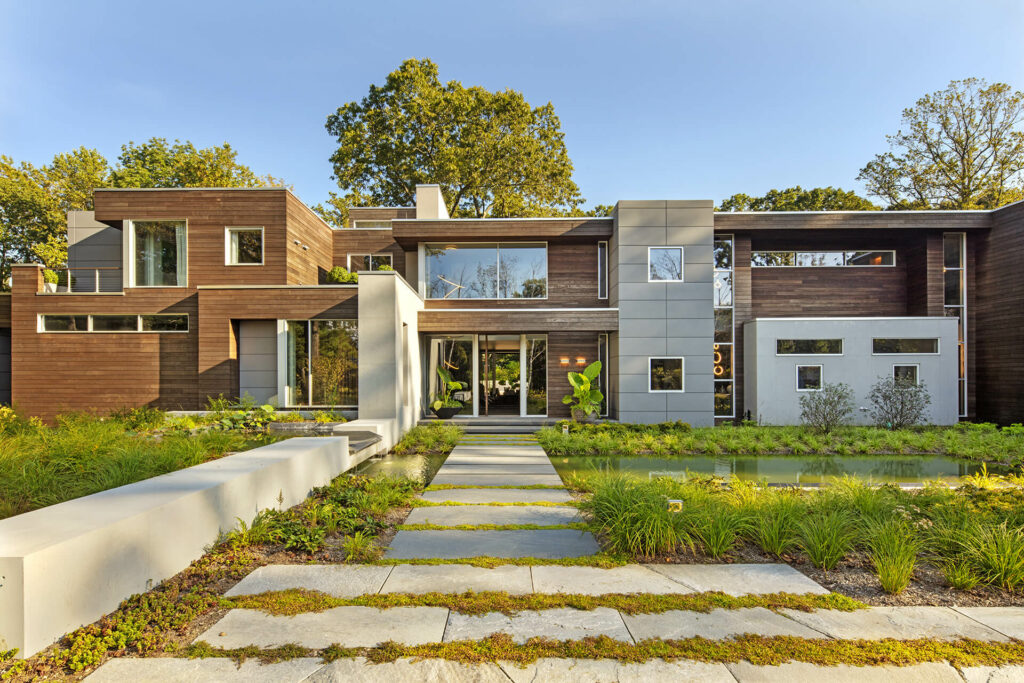
This single-family residence is framed with engineered wood and structural steel systems which accommodate a 2nd-floor dance studio, limited soffit depths, monumental stair structures, and roof planting beds. The indoor basement pool guided e2’s cast-in-place concrete design.
Demerec Laboratory
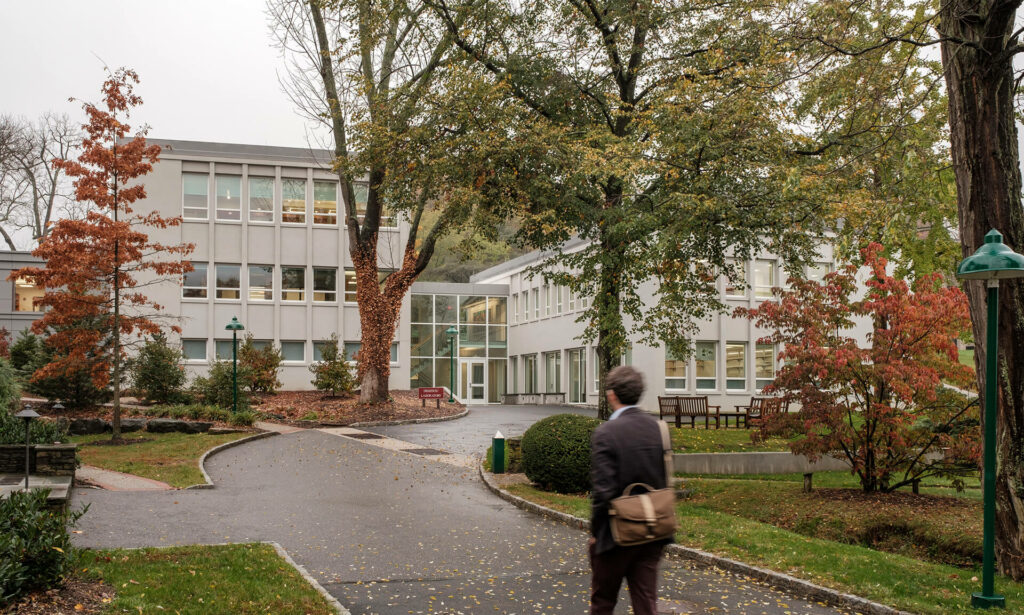
Demerec Laboratory at Cold Spring Harbor Laboratory houses the Center for Therapeutics Research which advances research for the treatment of breast cancer, leukemia, autism, diabetes, and lung cancer. This $75 million, renovate-as-new project included renovations to existing interiors, rehabilitation of the brutalist concrete façade, and construction of a new, steel-framed addition.
The Docks
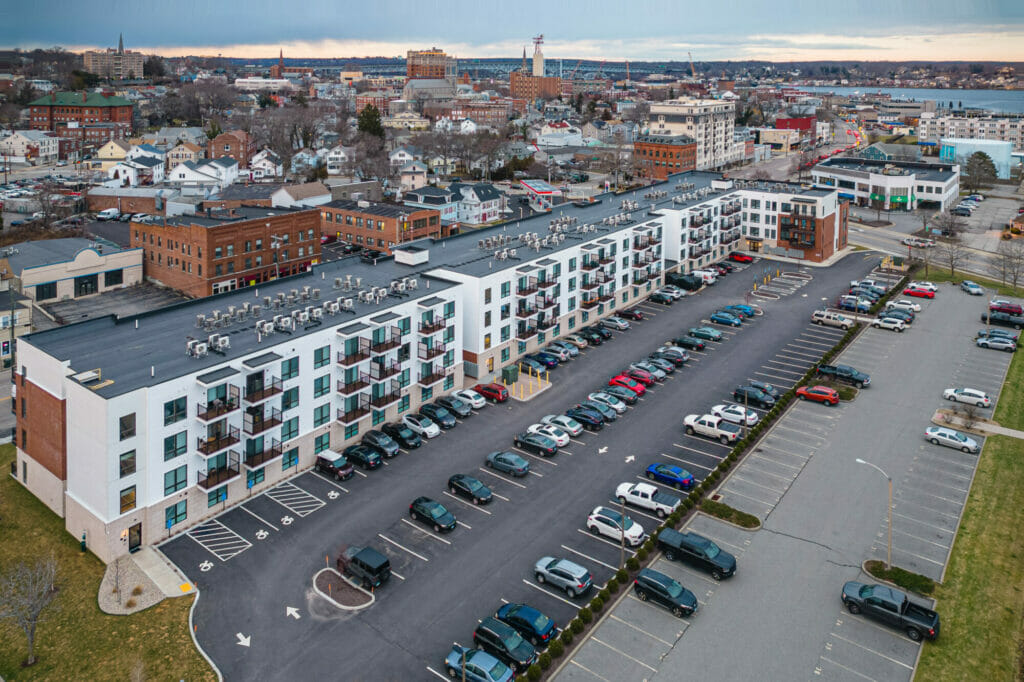
The Docks is located at the center of downtown New London. This flagship residential development is approximately 125,000 SF over four stories. It offers 130 units and luxury amenities including athletic facilities, balconies, and a roof deck. The complex is constructed of structural steel and panelized wood framing systems.
Puritan Medical Co. P4
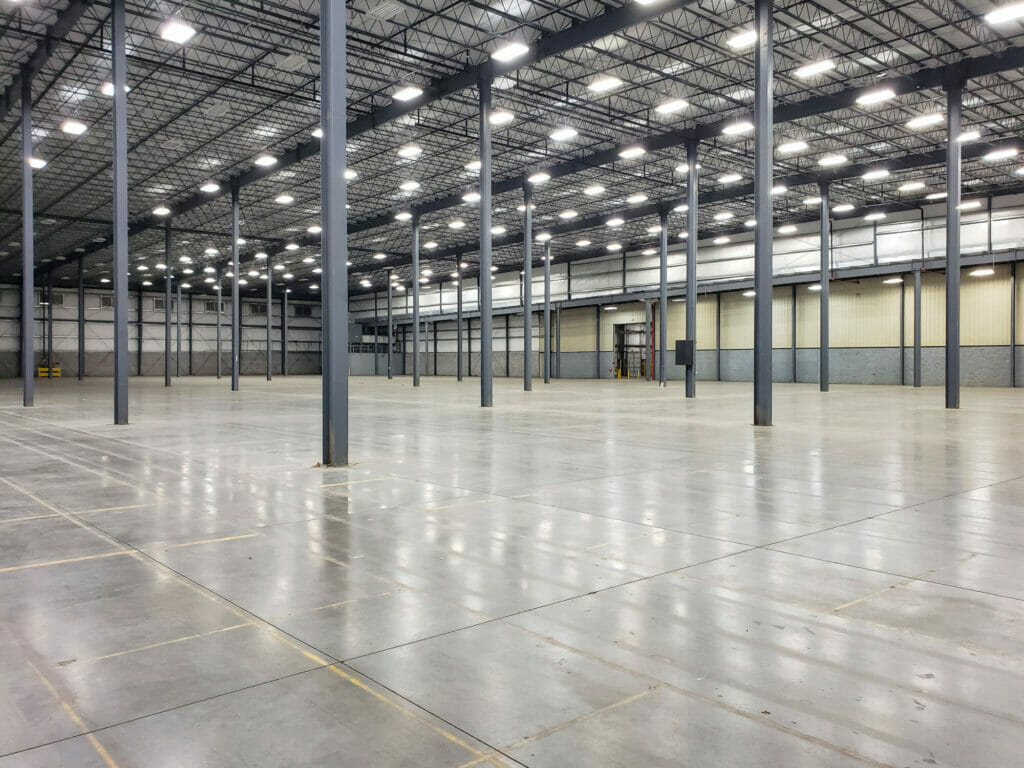
Puritan Medical’s P4 Renovation and Expansion enables the company to produce 200 million COVID-19 test swabs per month. The structural steel-framed manufacturing complex is over 330,000 SF and was renovated in less than eight months. Structural work for the project included modification and reinforcing to existing slabs-on-grade, construction of a new 200,000 SF equipment platform, and localized […]
Lost & Found Lab
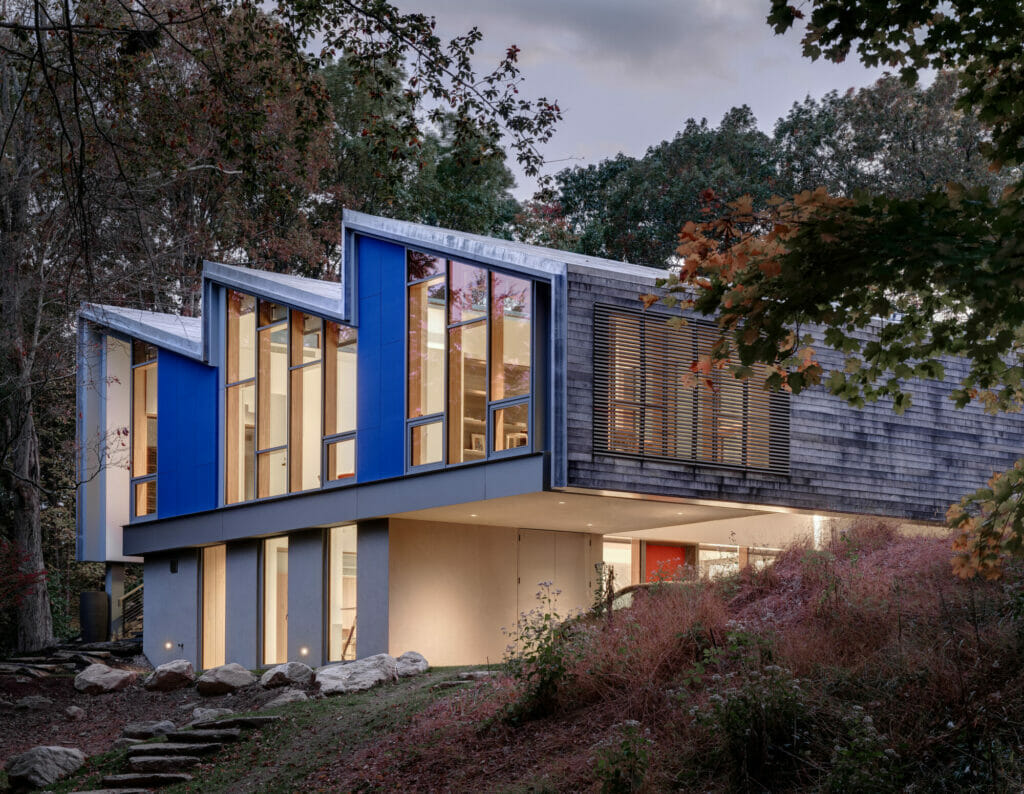
The Lost and Found Lab is an art installation, a cultural building, a research center, a community space, and a home. The “Inspiration Building” for creatives and scholars presented many structural challenges including the sawtooth roof, polished concrete floors, and a living tree design feature. The 4,500 SF structure incorporates folded steel at the roof […]
Jefferson Elementary
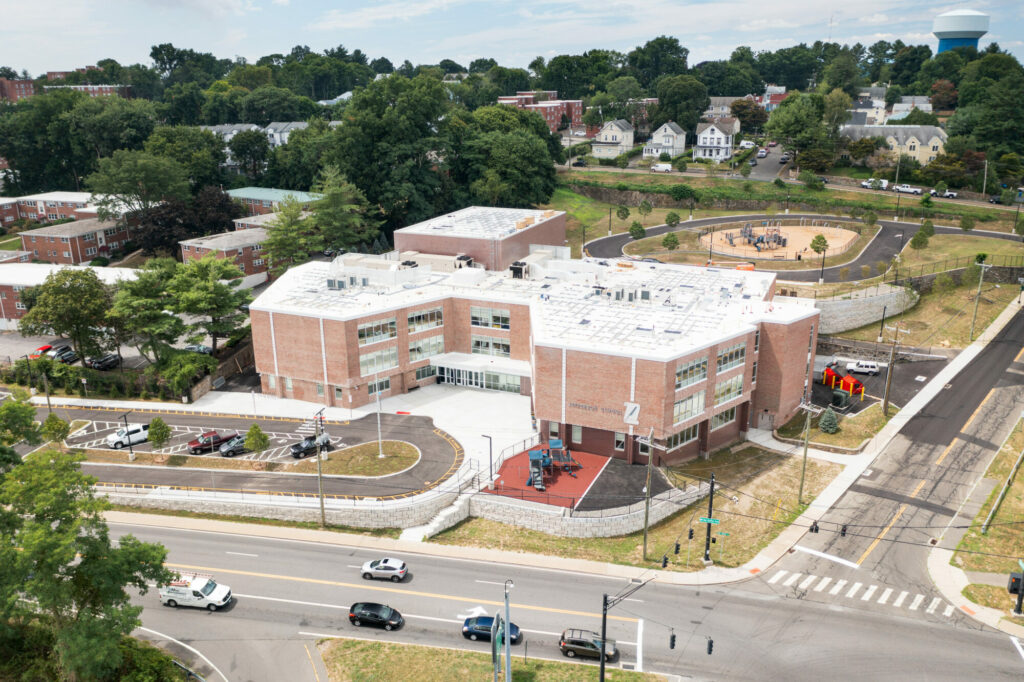
The Jefferson Elementary School project included 60,625 SF of additions and alternations to an existing school built into a hillside. To address scheduling and crowding issues, the $33 million project consisted of alteration to interior spaces, a complete HVAC upgrade, construction of a gymnasium addition, and enclosure of the ground level to increase classroom space […]
Red Barn
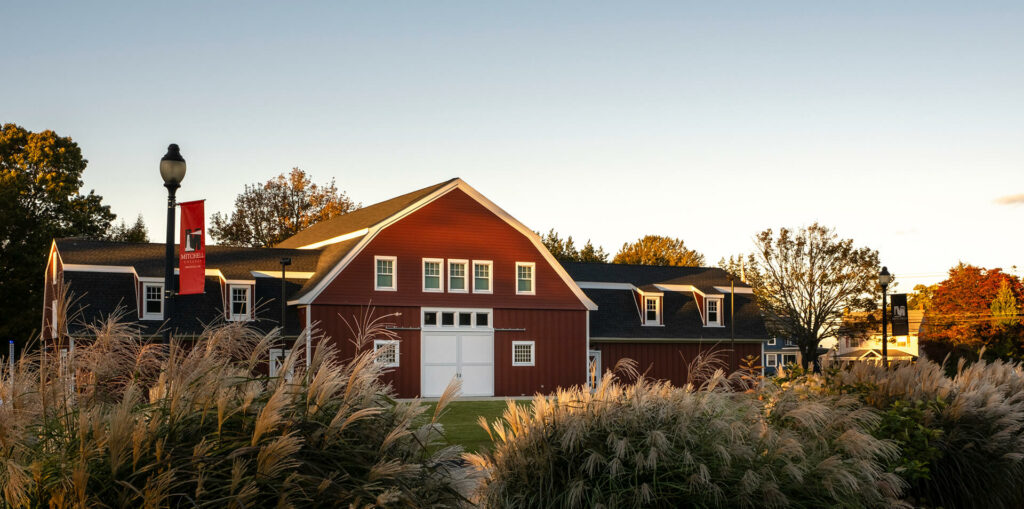
The Red Barn at Mitchell College is a historically sensitive replication of the original deteriorated barn on campus. An iconic feature of the waterfront campus, the abandoned dairy barn was reimagined as a performing arts and community space. A combination of traditional wood stick-framing and exposed glulam hammerbeam trusses was used to reconstruct the 4,800 SF building.
Harbour Towers
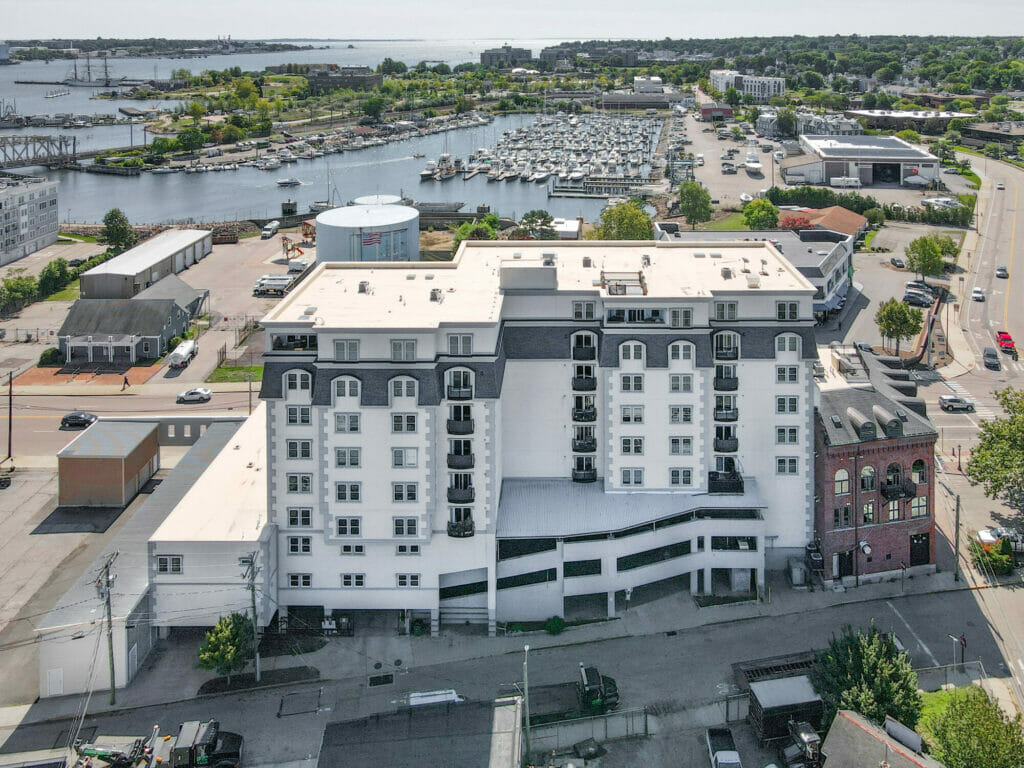
Harbour Towers dominates New London’s historic Bank Street skyline. The 9-story residential tower is constructed with structural steel framing on top of 3 parking levels of two-way concrete slabs. Foundations consist of end-bearing Steel H piles extending to bedrock due to poor soil conditions. The lateral design for the Towers was governed by seismic loading. e2 engineers designed a […]