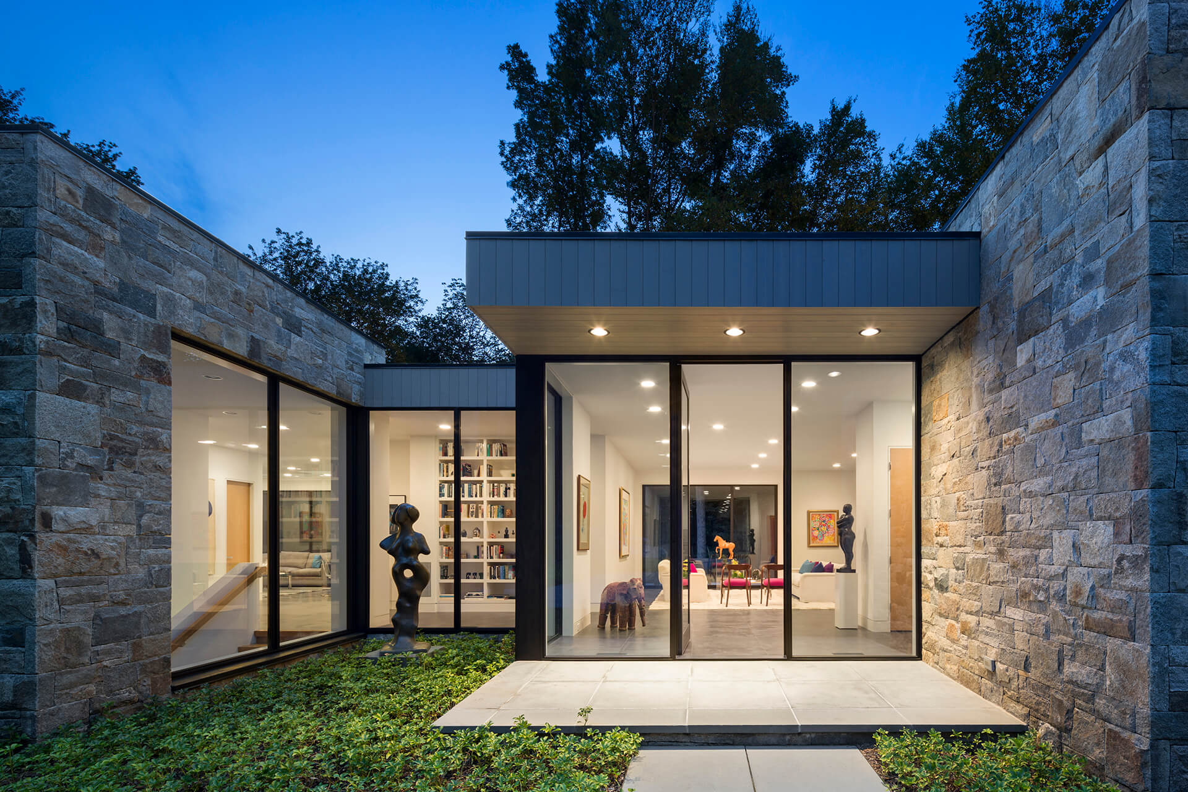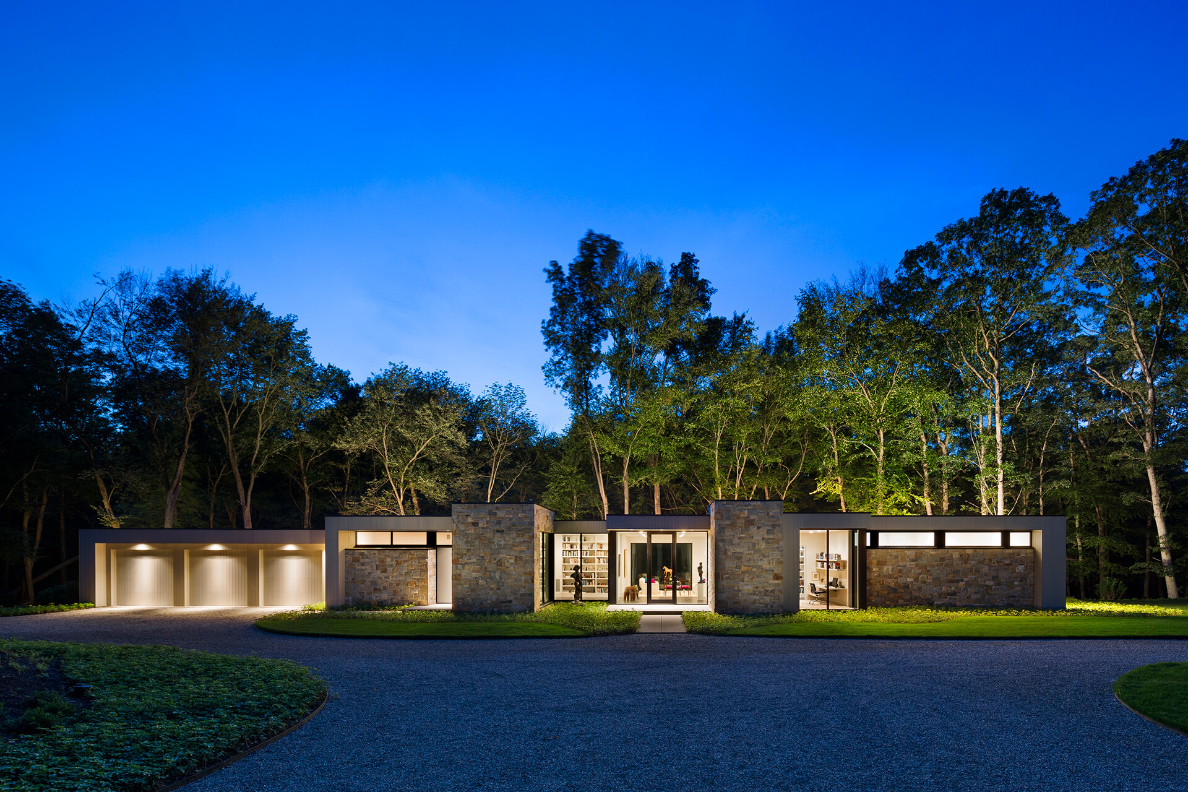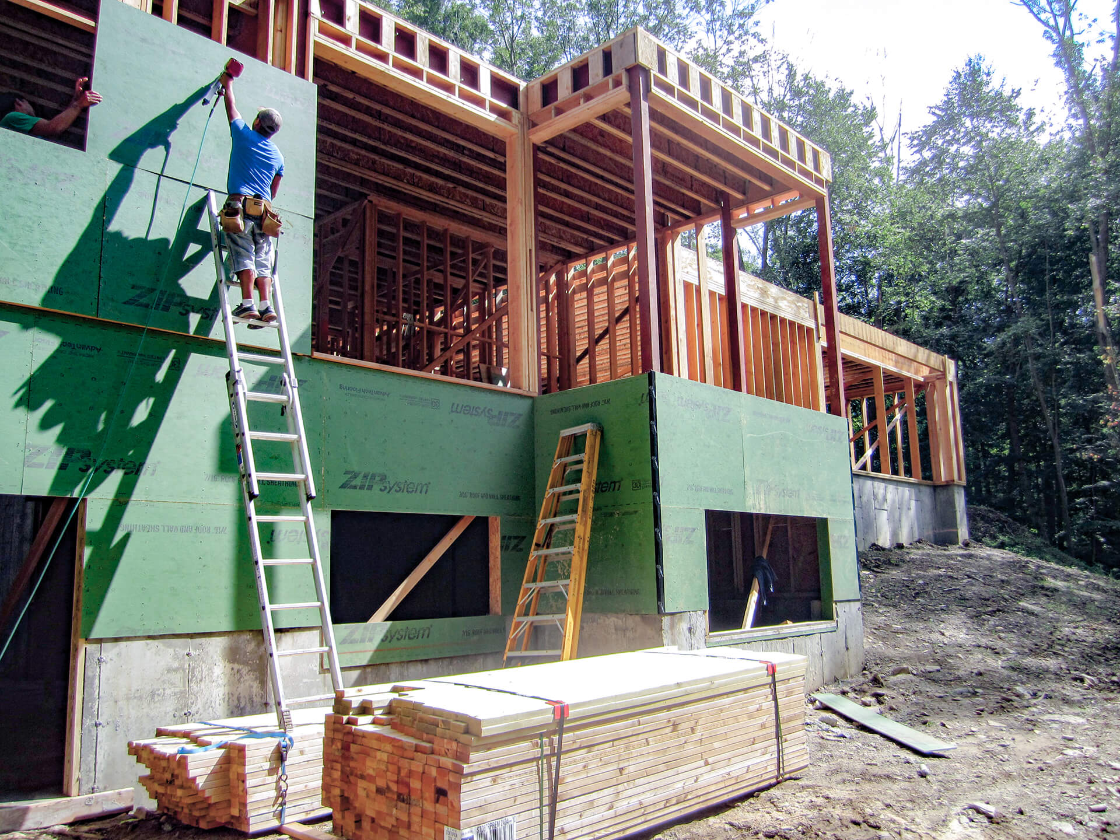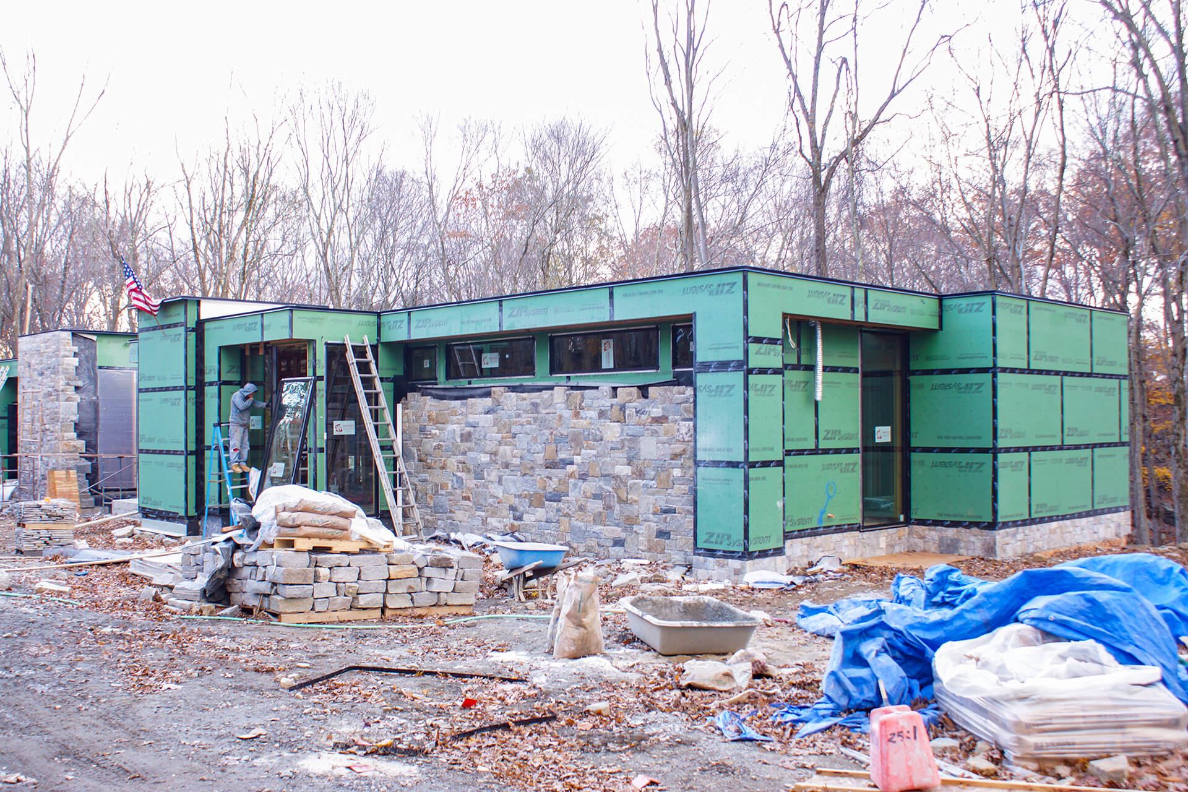Art 2.0 is a contemporary, single-family residence. It is stick-framed with wood and engineered i-joists, strategically supplemented with structural steel to accommodate open-floor plans and a green roof. The 5,000 SF home includes a 3-car garage, and features indigenous materials for finishes and geothermal energy systems.
- This residence was the firm’s first project completed using Revit and is an e2 team favorite.



