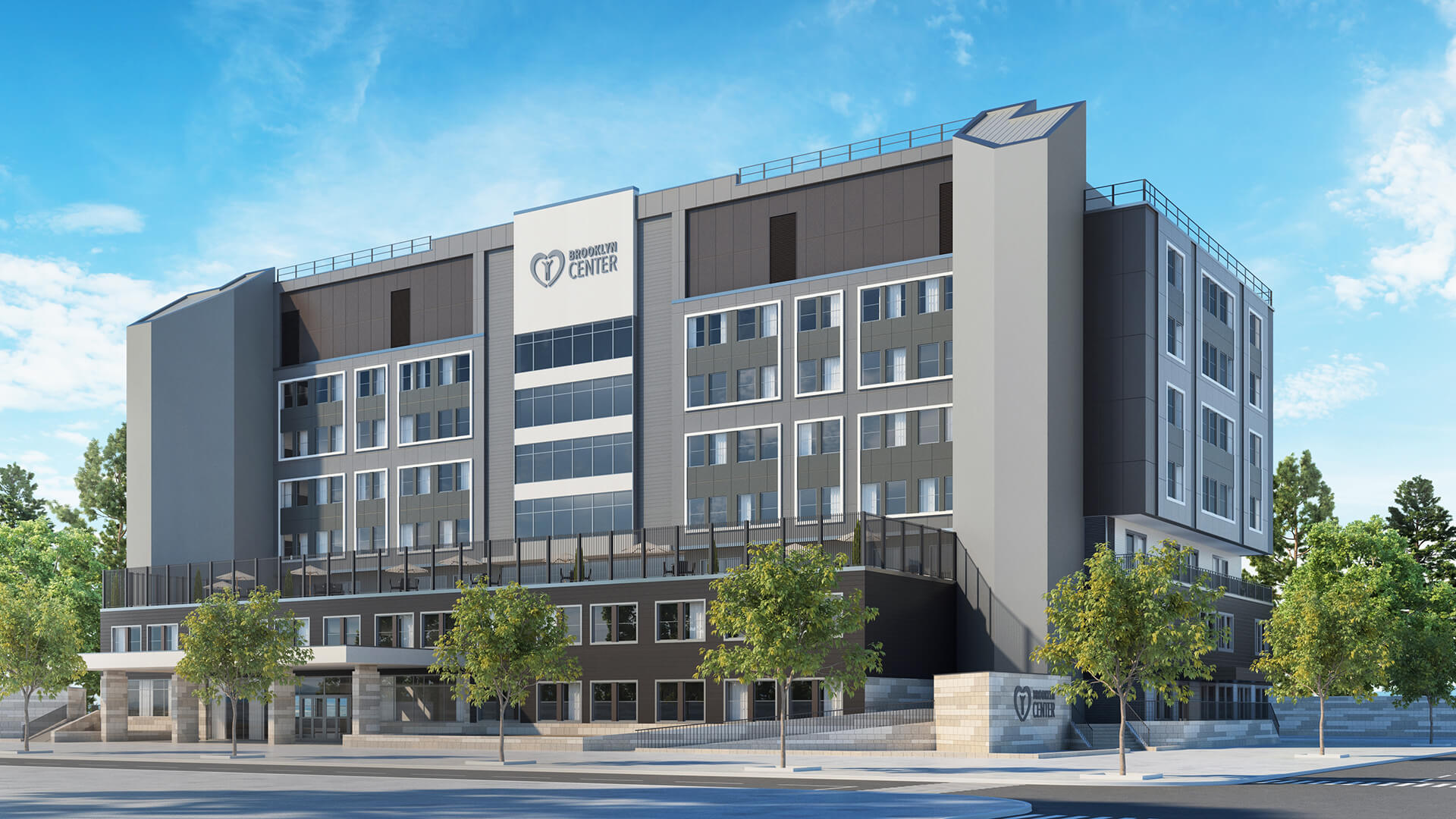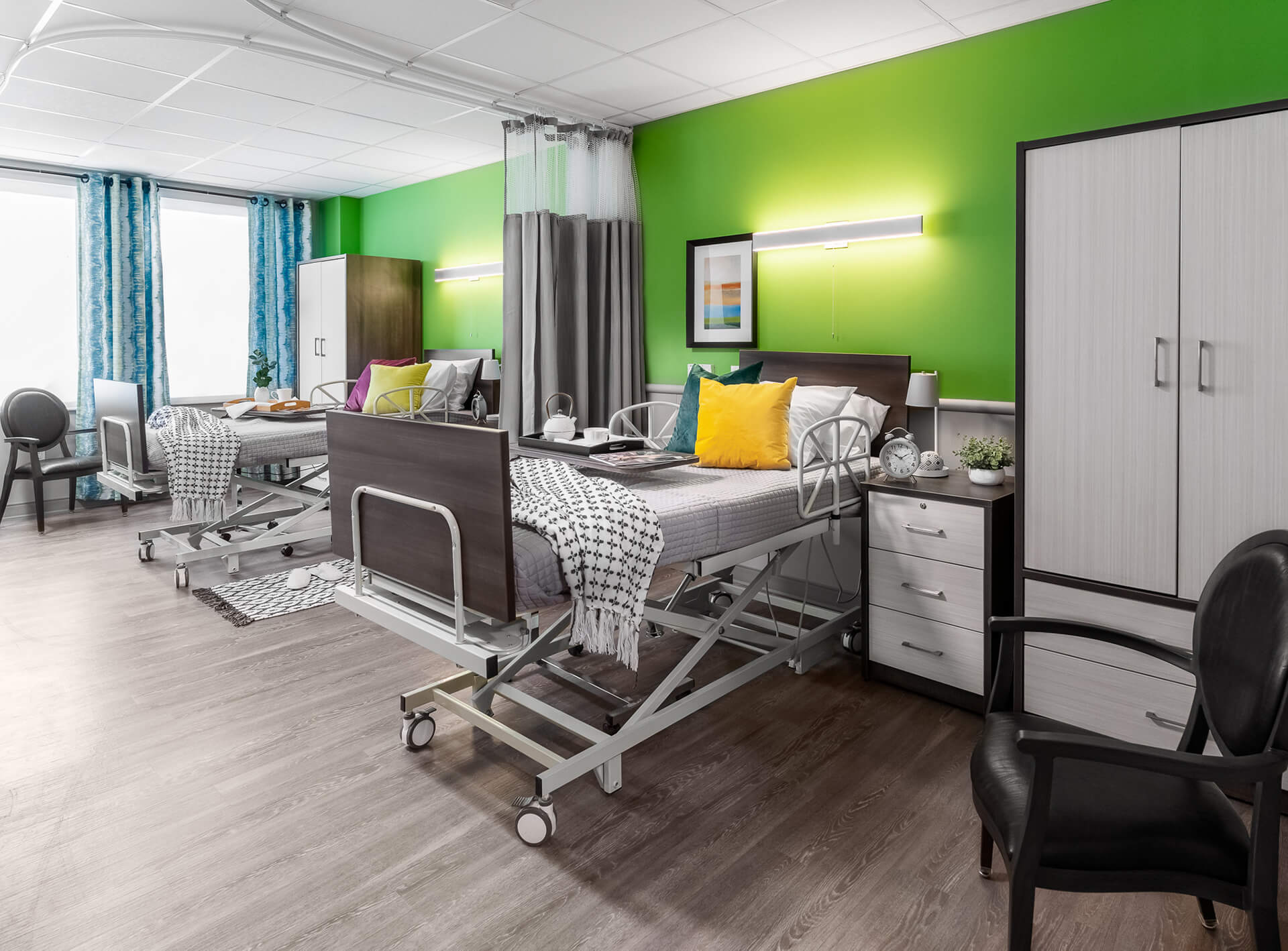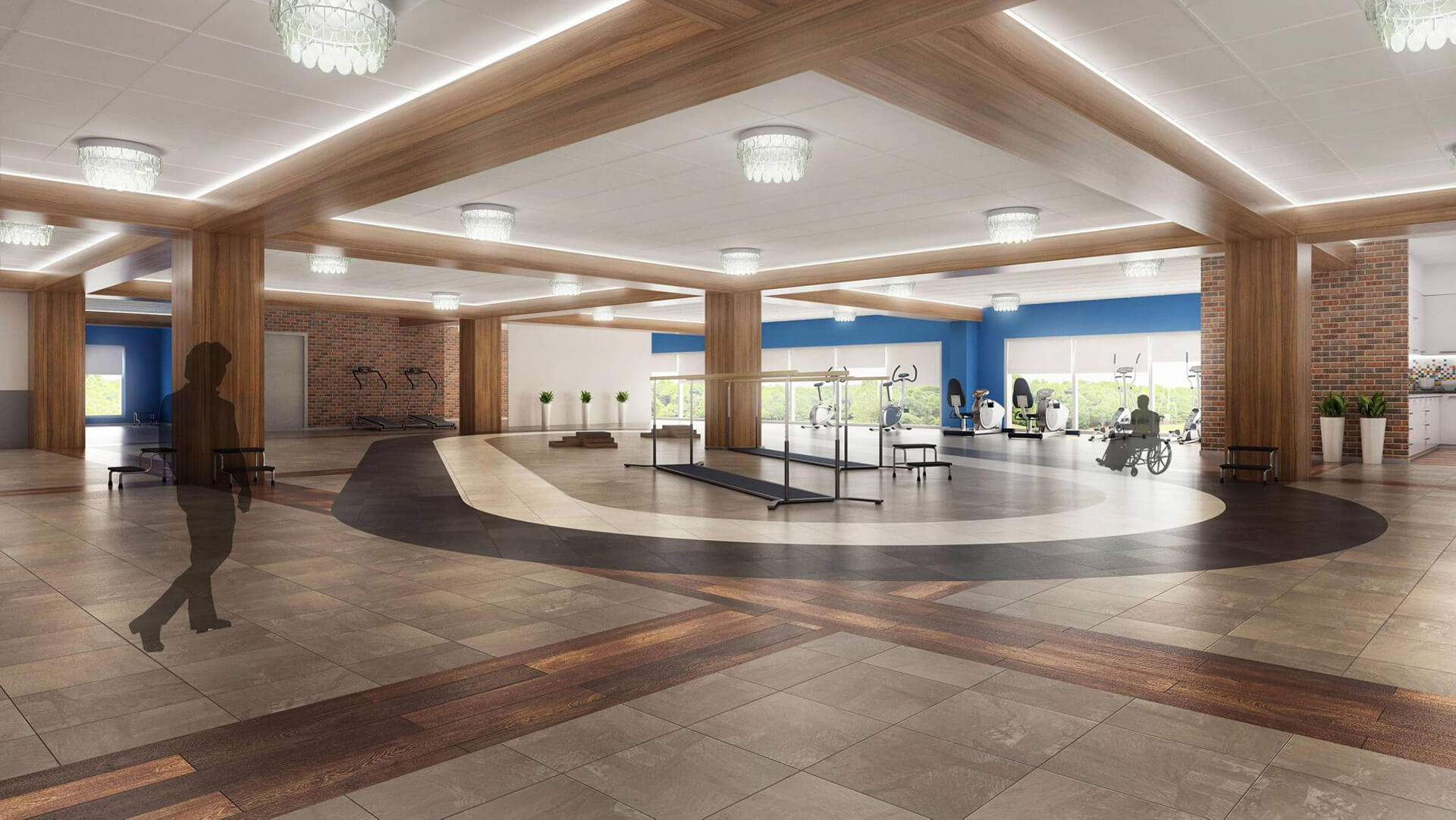The alteration of an existing seven-story hospital into the Center for Rehabilitation and Residential Health Care in Brooklyn, NY, included designing infill framing for over 10,000 SF of openings in three, below-grade levels; structural modification and reinforcing to accommodate new equipment and MEP equipment, and design for a new cold-formed metal framing facade. Fiber-reinforced polymer was used to strengthen the existing two-way reinforced roof slab for increased load requirements.
- New fabricated steel brackets were installed to increased the shear capacity of the two-way slabs at the columns.
- Existing steel dunnage was repair and supplemented with new framing to support proposed roof-top mechanical systems.


