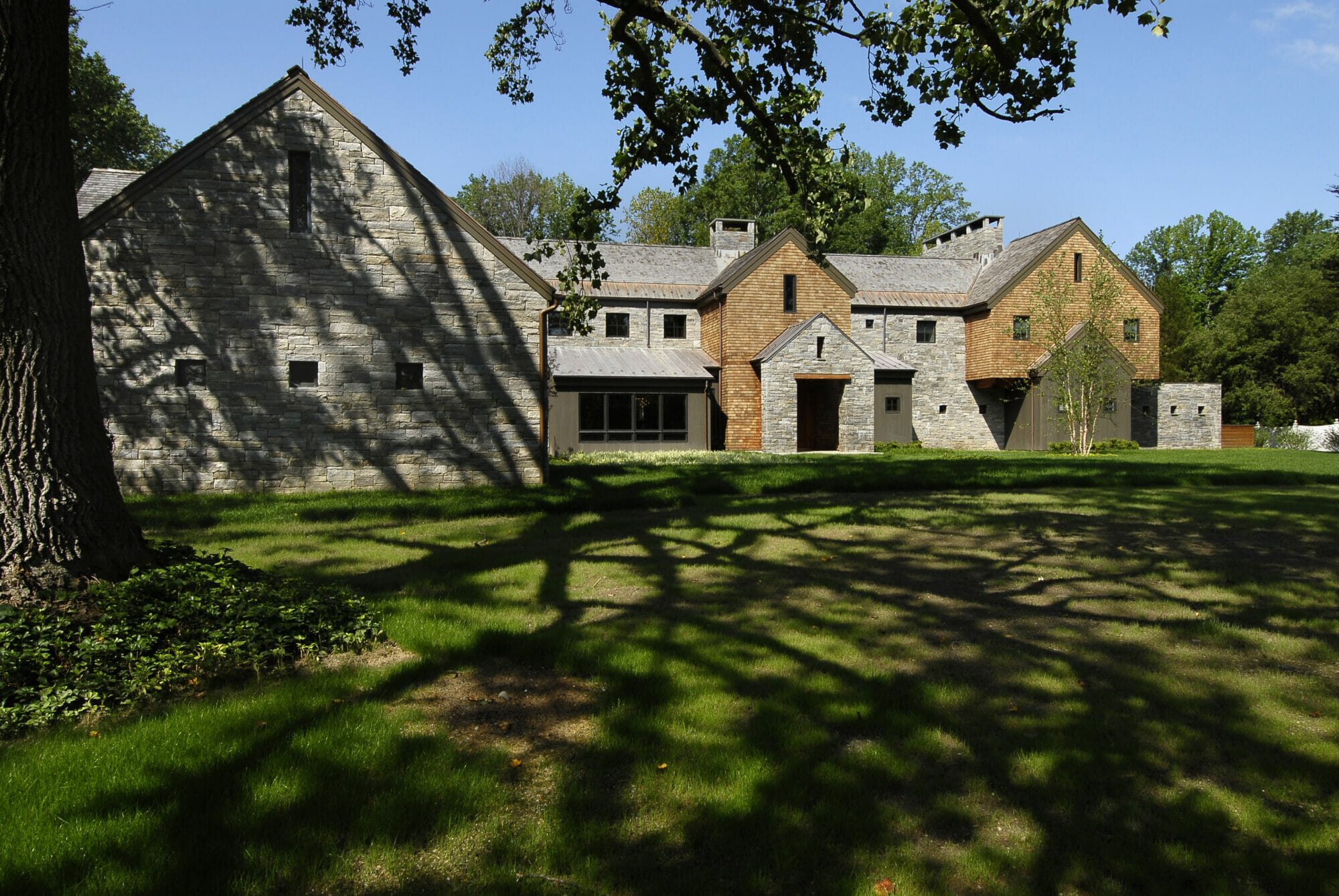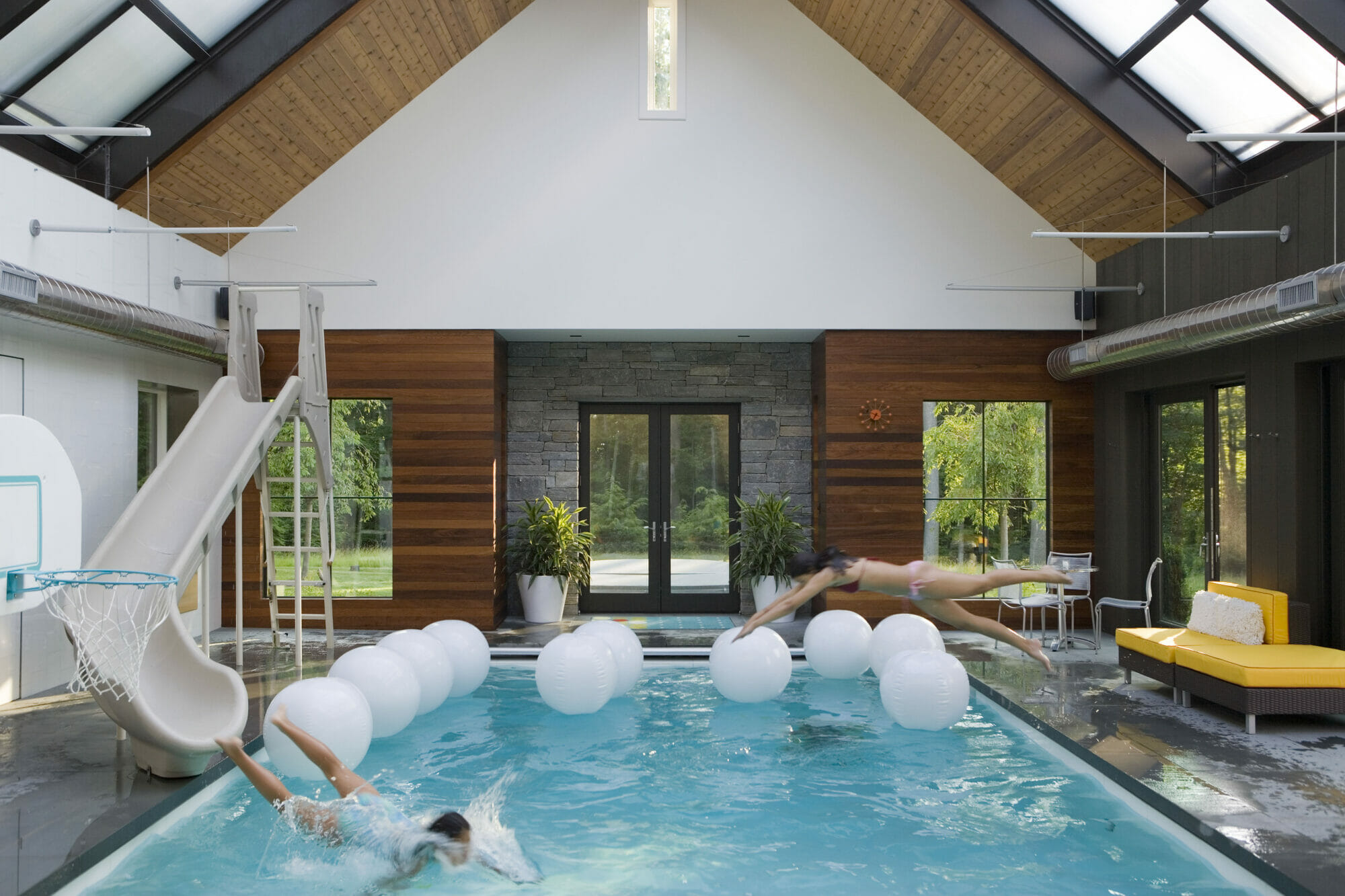The Five Star House in Westchester County, NY is a 12,000 SF residence with three floors of living space. The building is framed with wood and steel structural systems, selected to accommodate open-floor plans and unique architectural features including an indoor pool with a retractable roof, basketball and tennis courts, and a movie theater.
- Reinforced concrete was designed as a cantilever at the base of the residence’s fireplace to accent it’s contemporary aesthetic.

