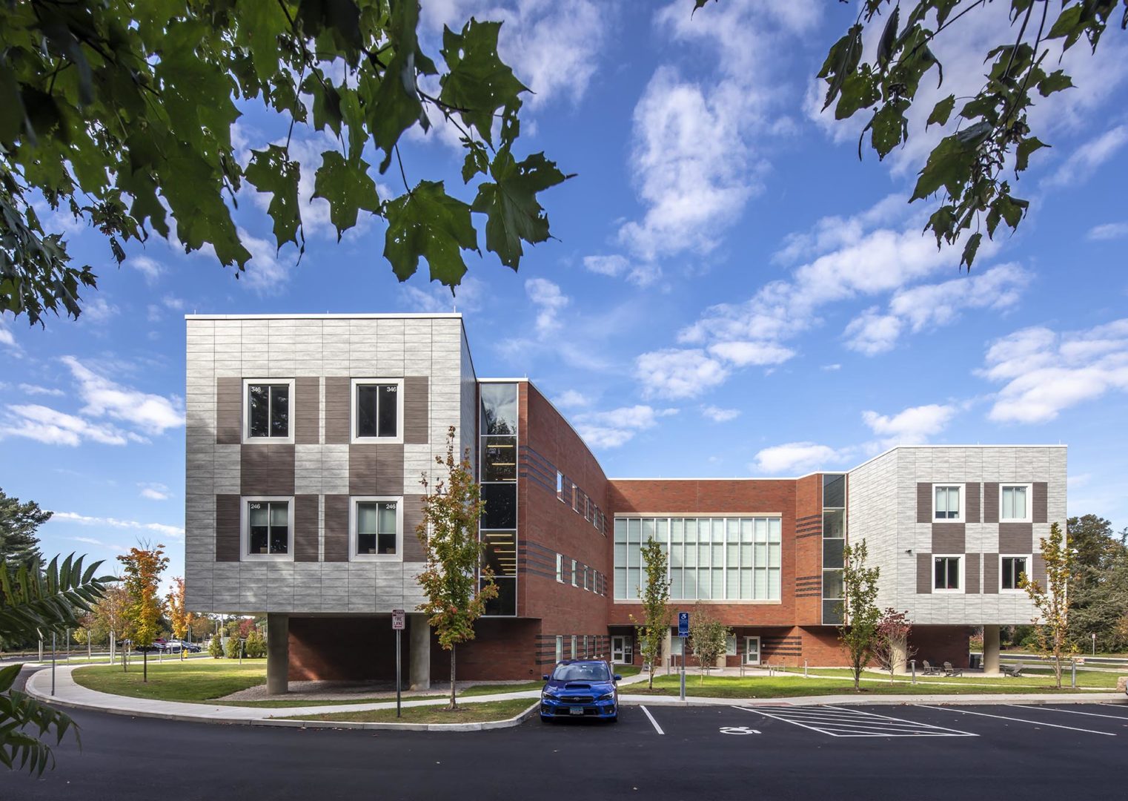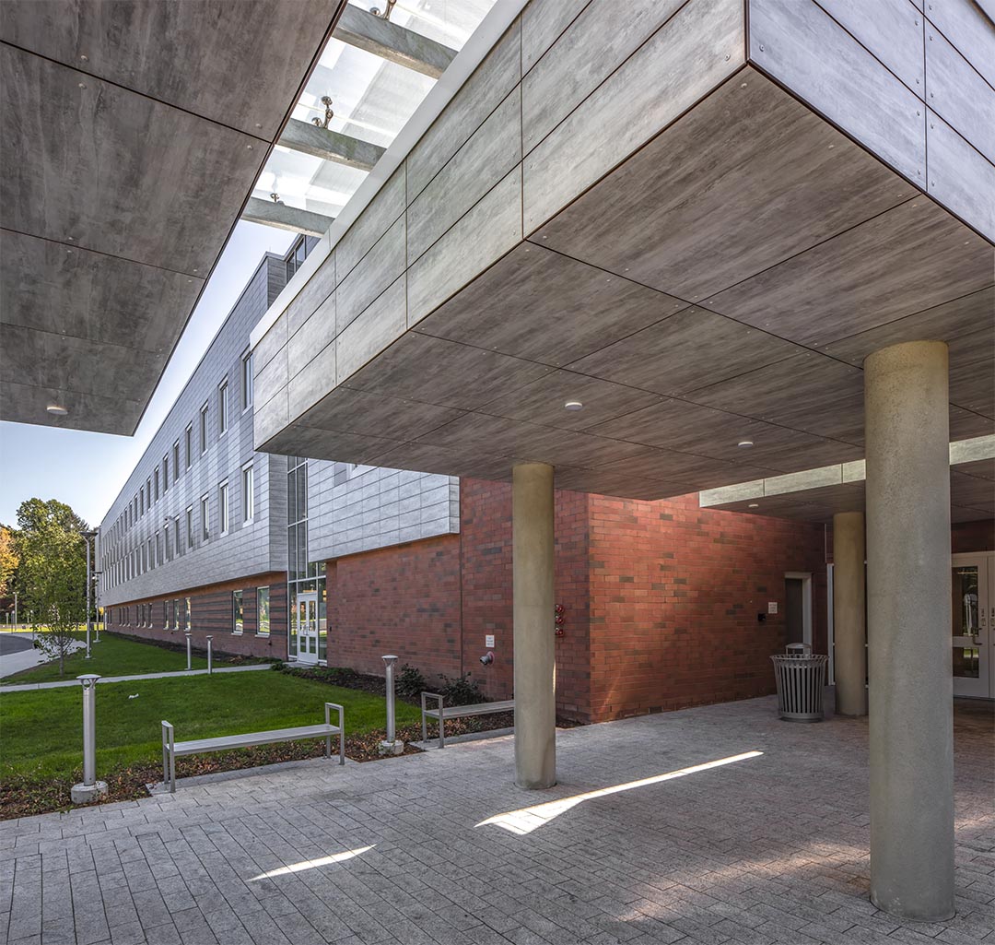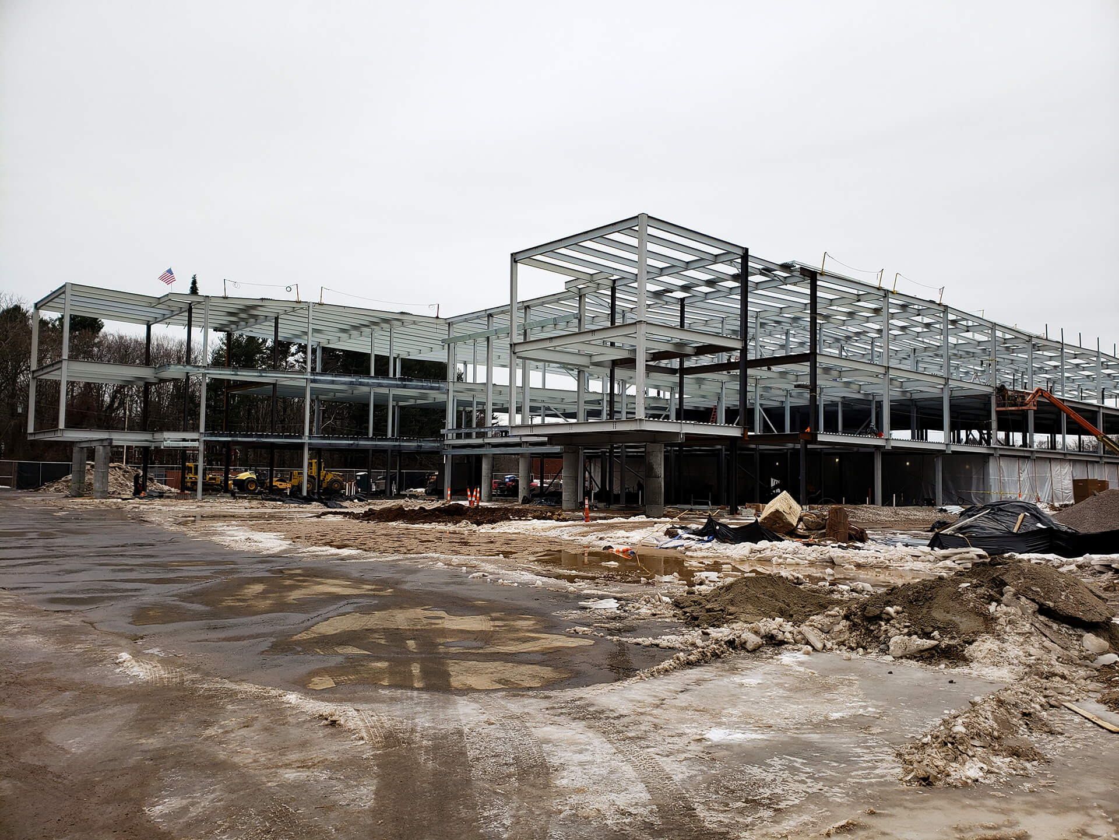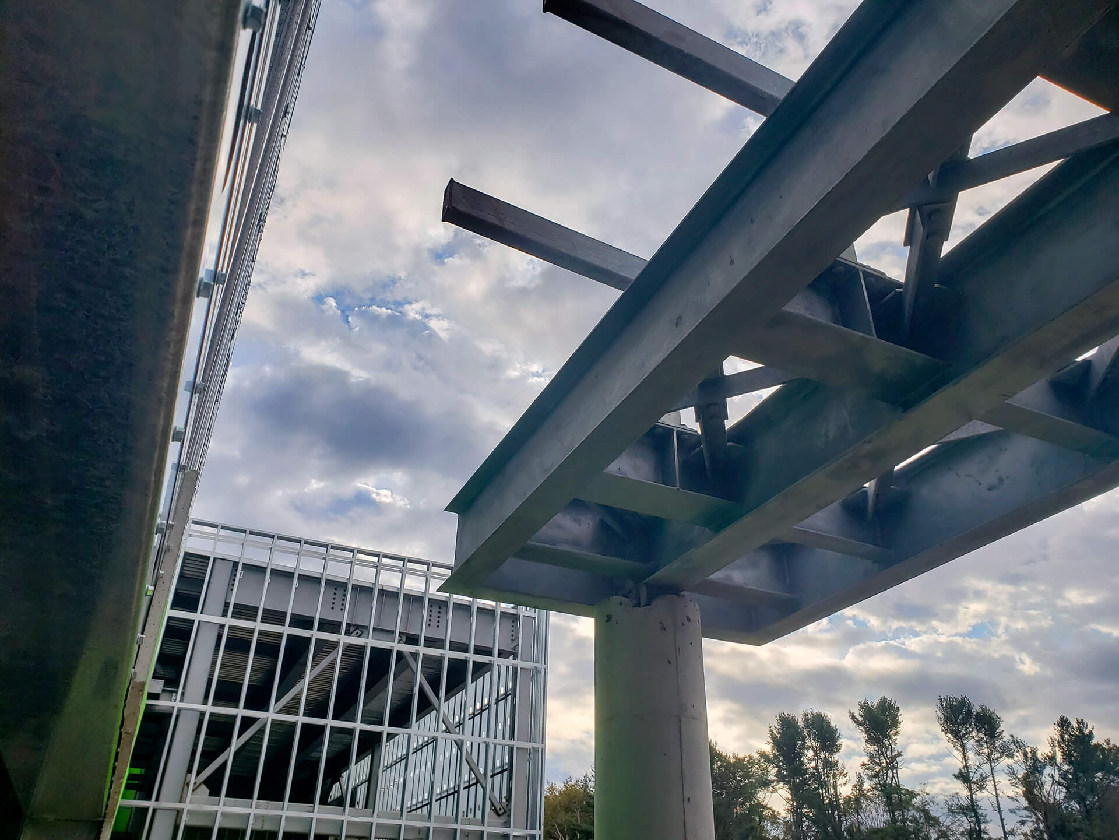The Francis Walsh Intermediate School project included 53,000 SF of renovations to the existing commons building, and construction of a 3-story, 116,000 SF academic addition. The commons building serves administrative, health, natatorium, and auditorium uses while the addition houses classrooms, art rooms, instructional and life-skills spaces and the cafeteria and kitchen.
- The original building was constructed with a proprietary steel space-frame structure fabricated by Butler Building Systems in the 1960s. Portions of the roof were reinforced due to new loading requirements.
- Renovations included significant repairs and partial reconstruction of the school natatorium’s pool and mechanical room. A new structural slab was installed to support a new pool and gutter system, and in-situ repairs were made to deteriorated structural steel and cast-in-place concrete elements.



