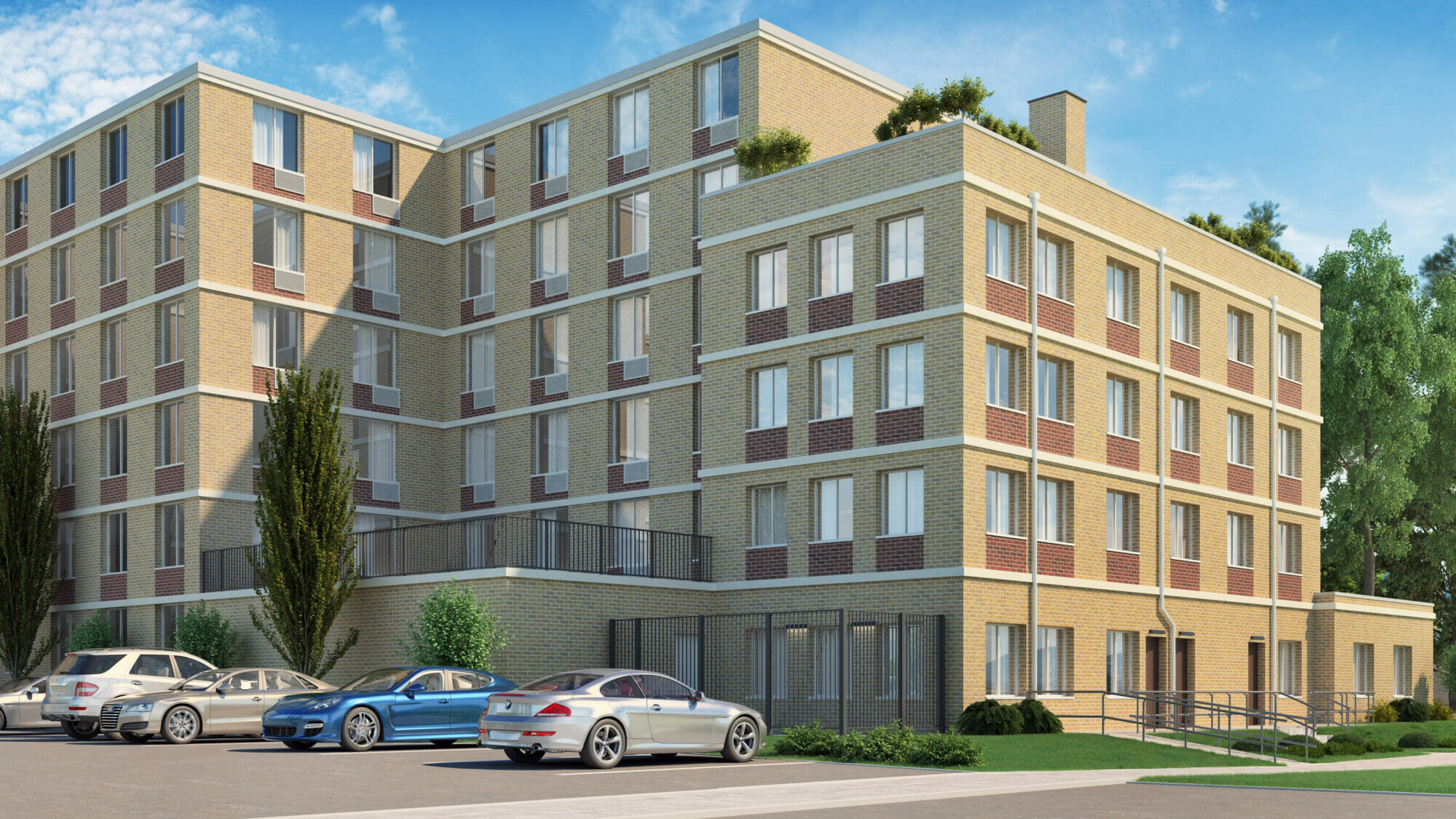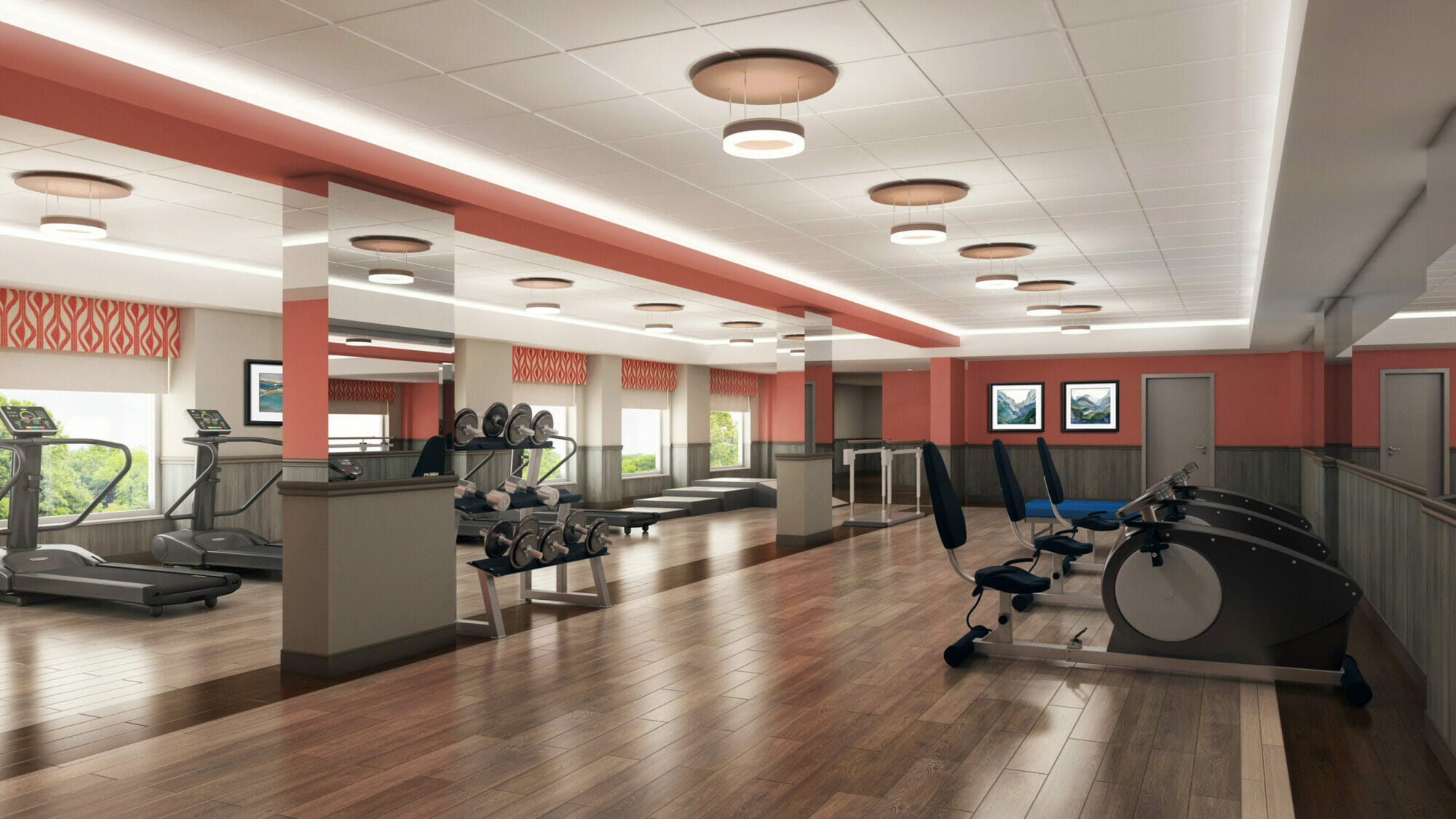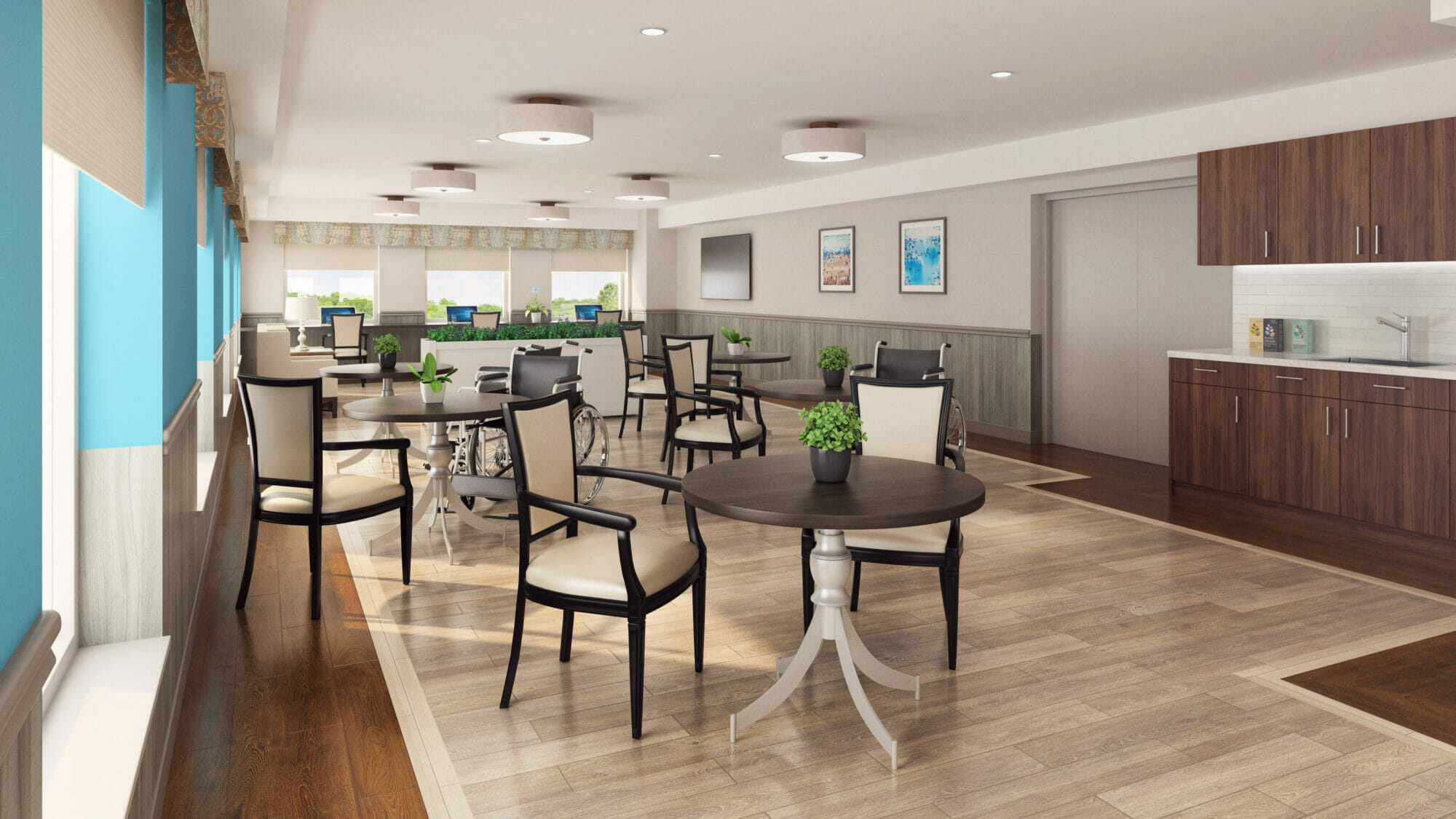e2 provided structural engineering services for a 9,000 SF, 4-story addition to an existing rehabilitation and nursing facility. Cast-in-place, reinforced concrete structural systems were selected for the addition which was designed for a roof patio and plans to add two additional stories in the future. Some modifications and reinforcing to existing roof framing will be made to support additional MEP equipment.


