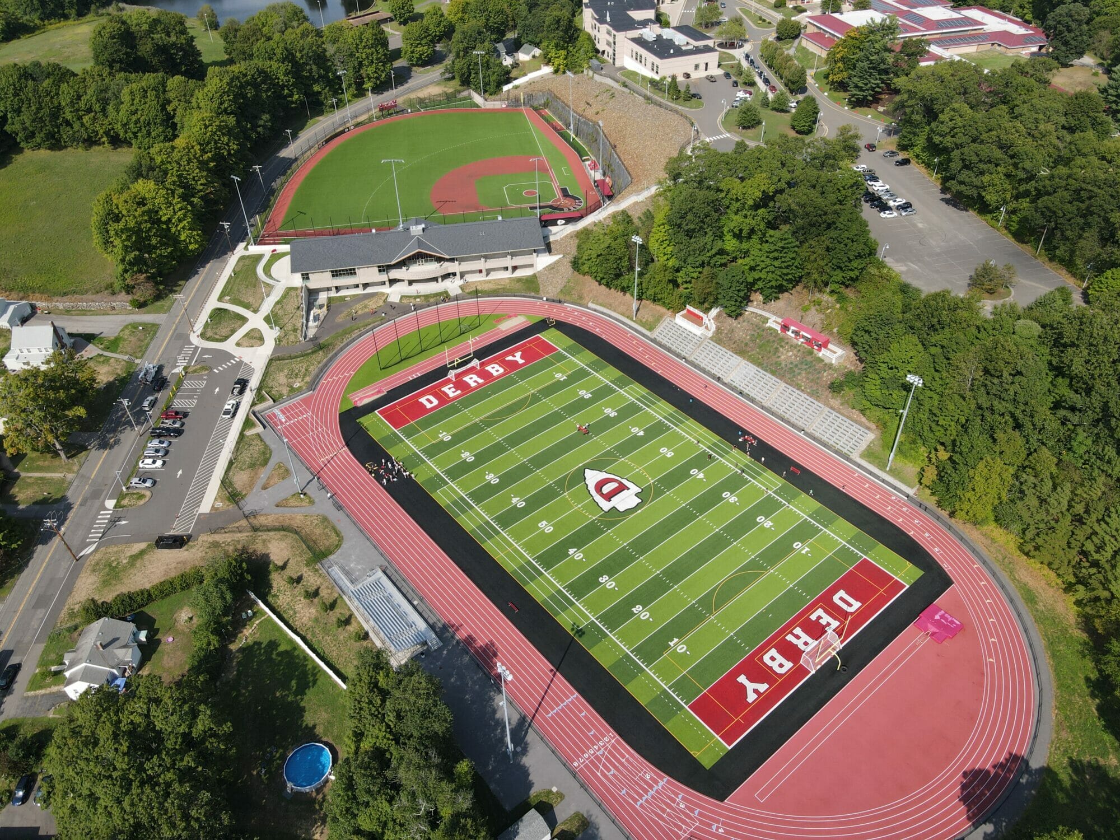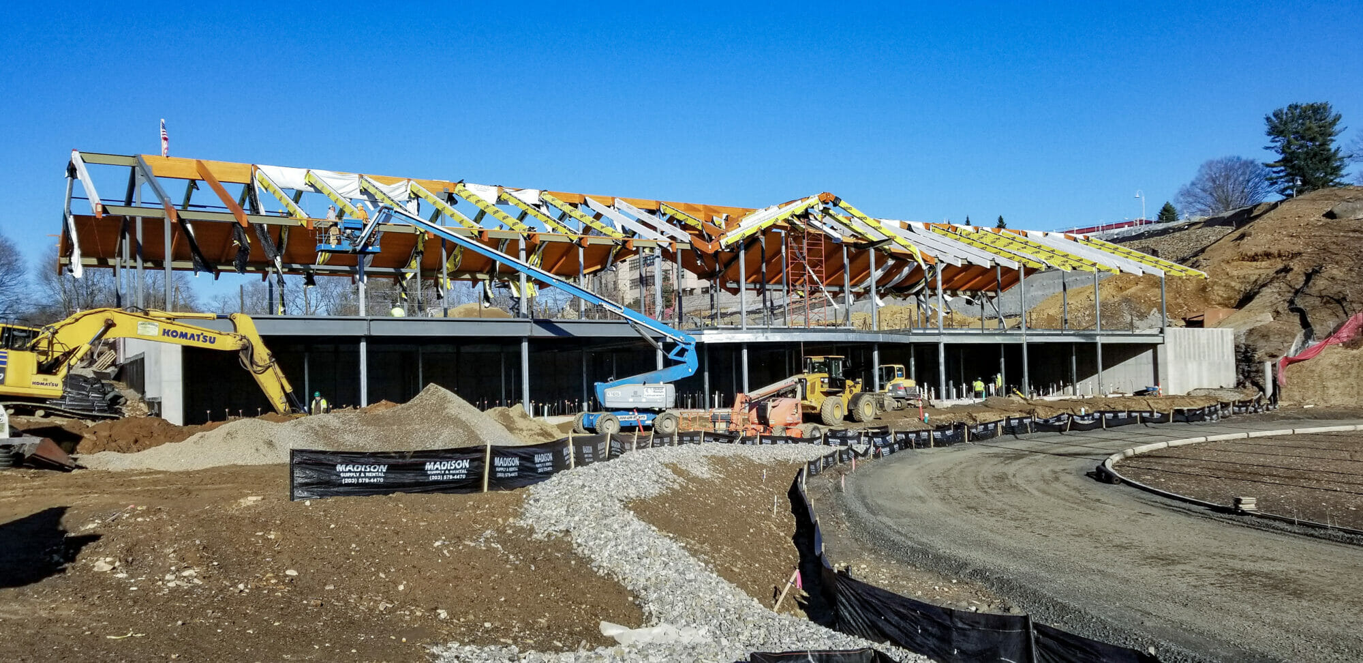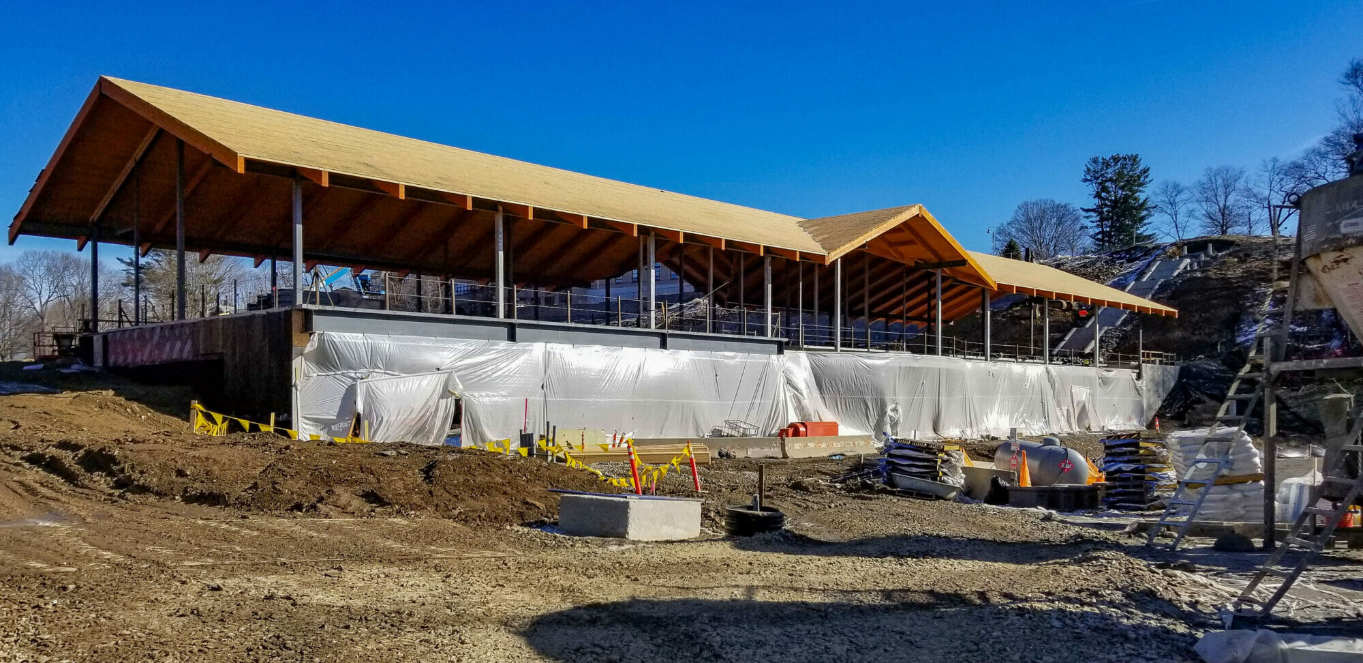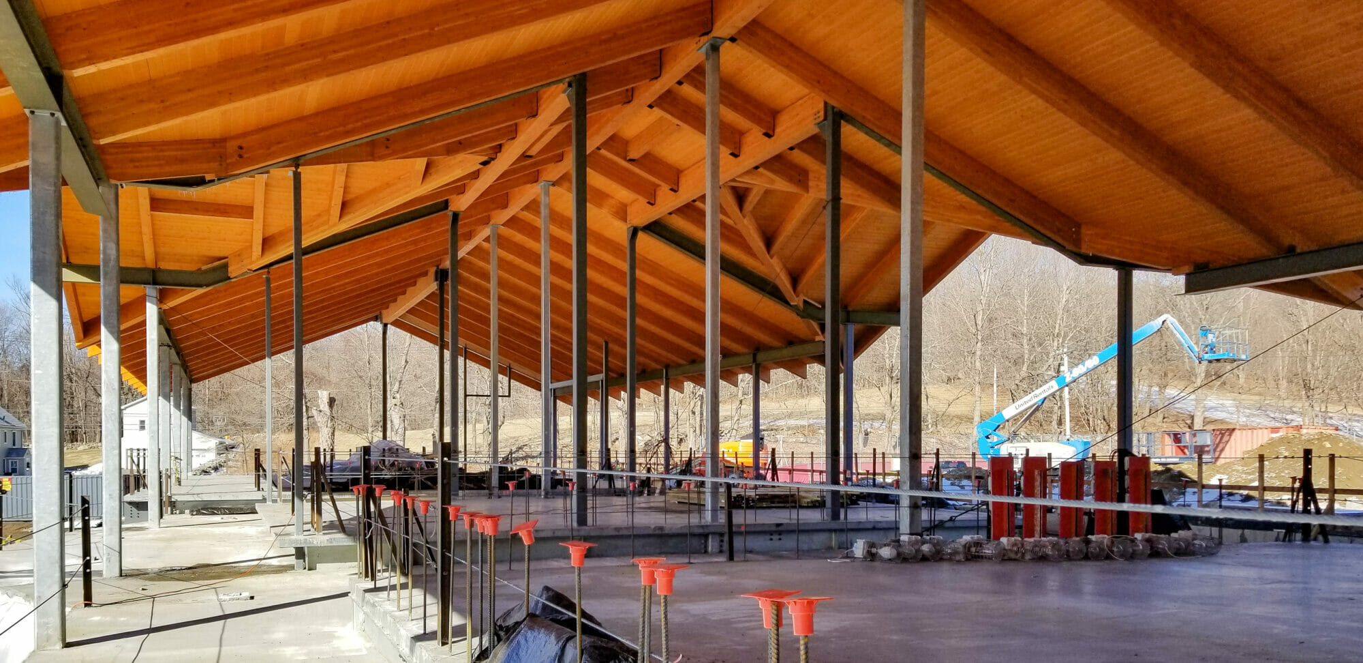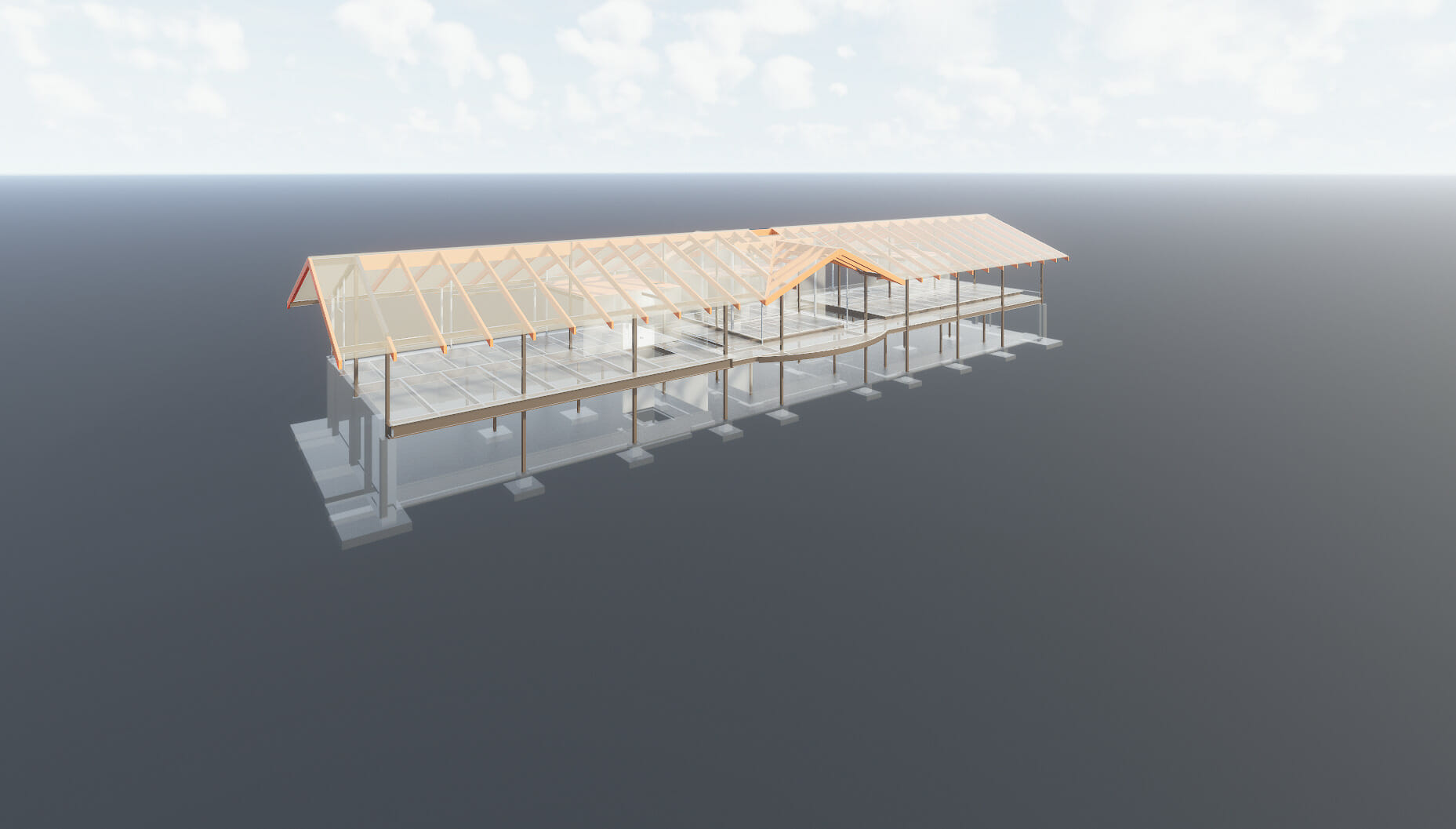J.R. Payden Fieldhouse is a 20,000+ SF facility constructed on a design-build basis for the Town of Derby. It is a structural steel-framed building with a roof constructed of exposed glulams and timber decking. Foundation design incorporated the need for tall retaining walls at the rear of the building to accommodate sloping finished grades. The lateral system is comprised of steel moment frames and concrete masonry unit shear walls.
