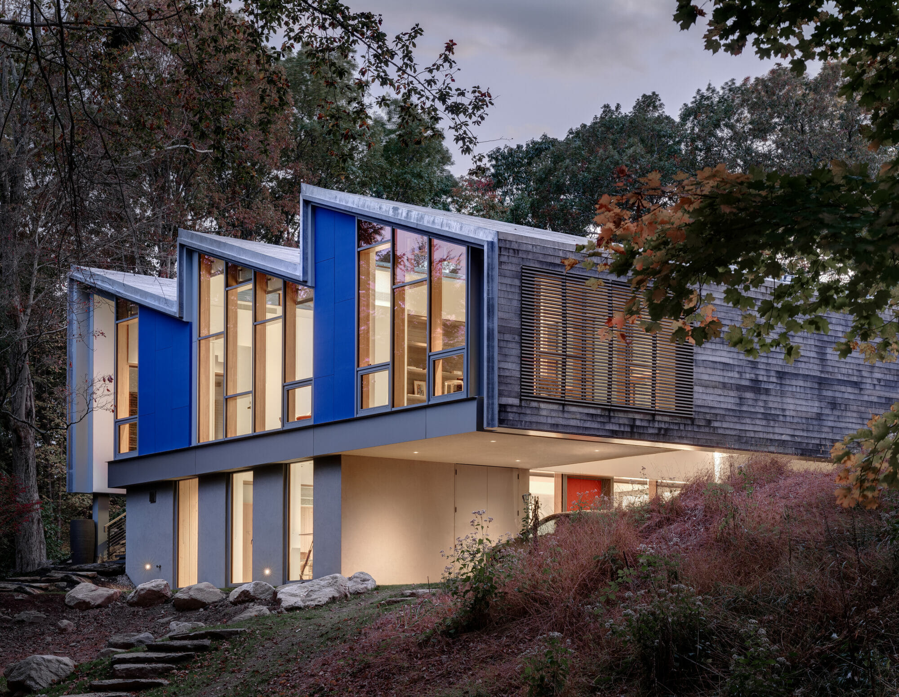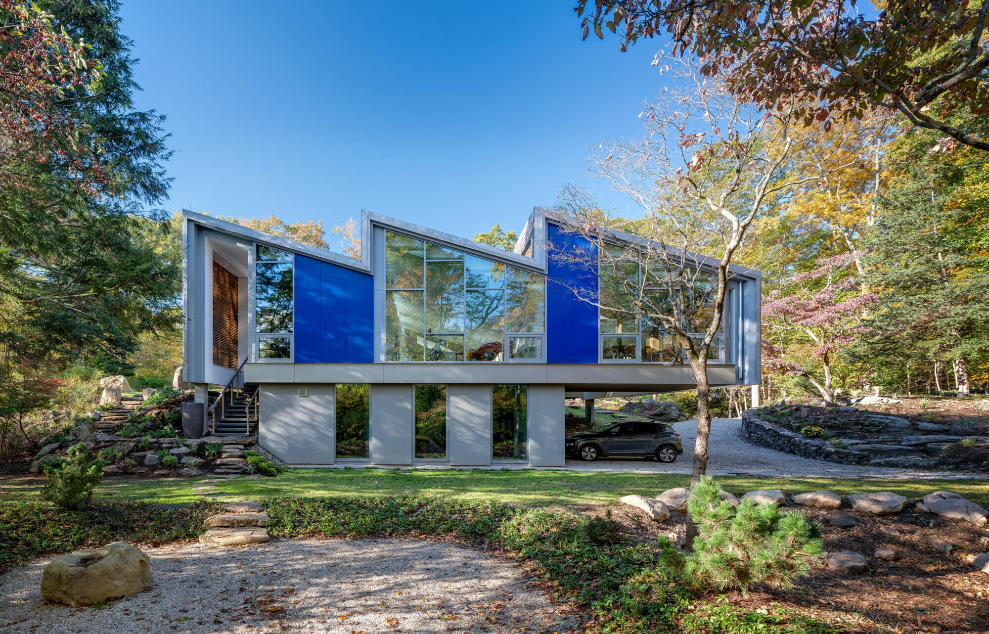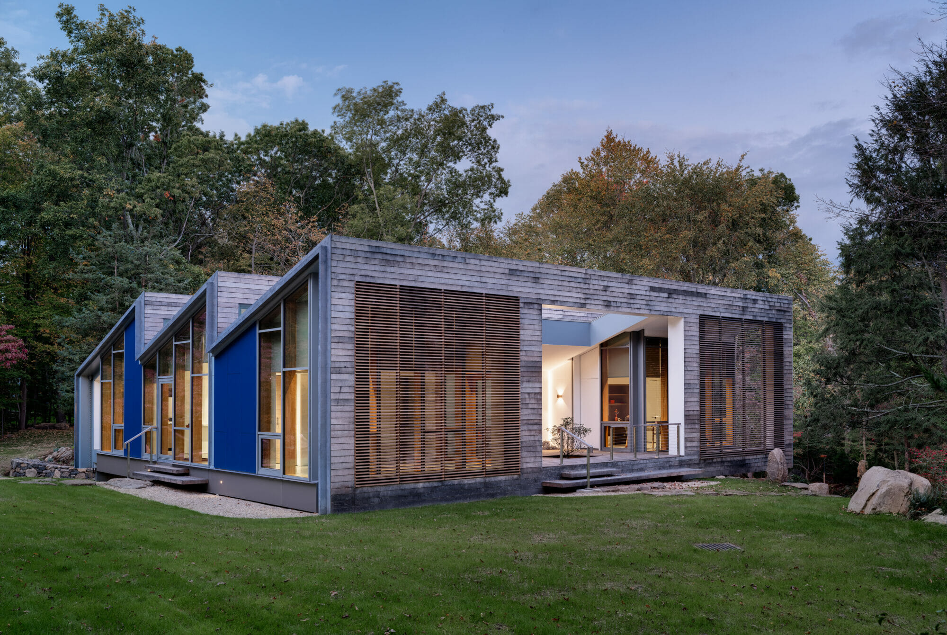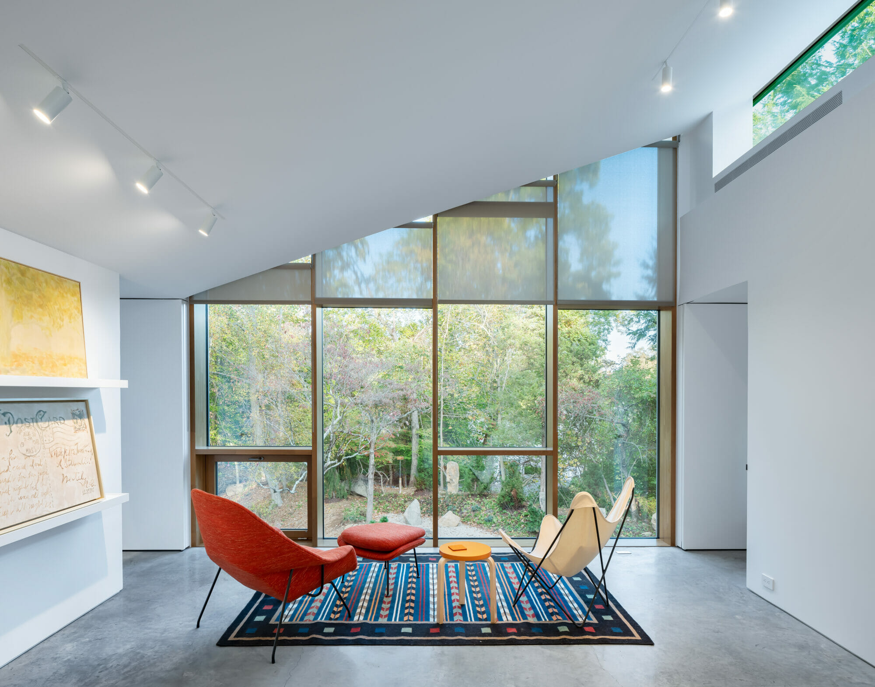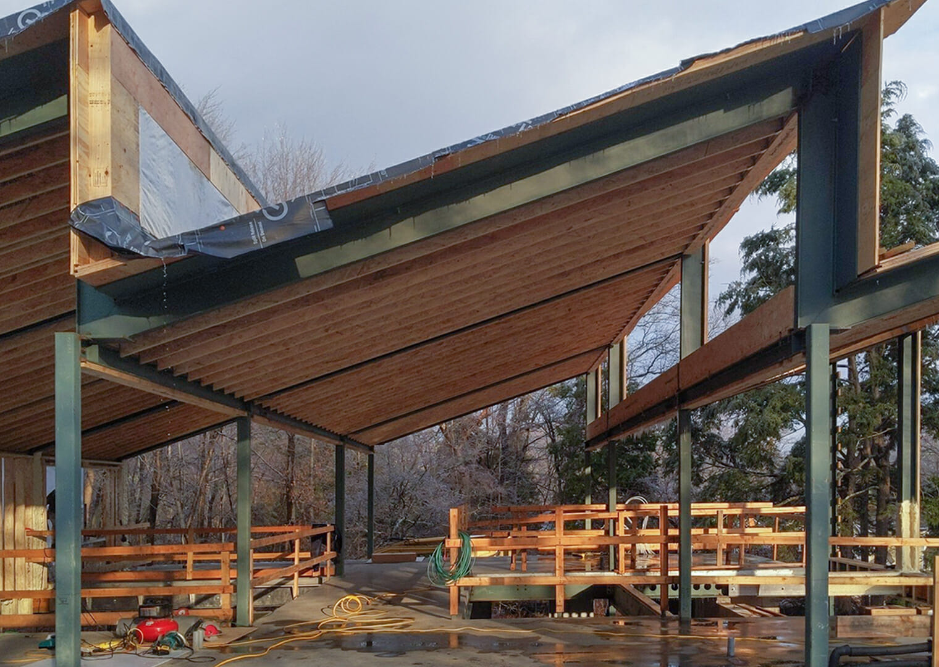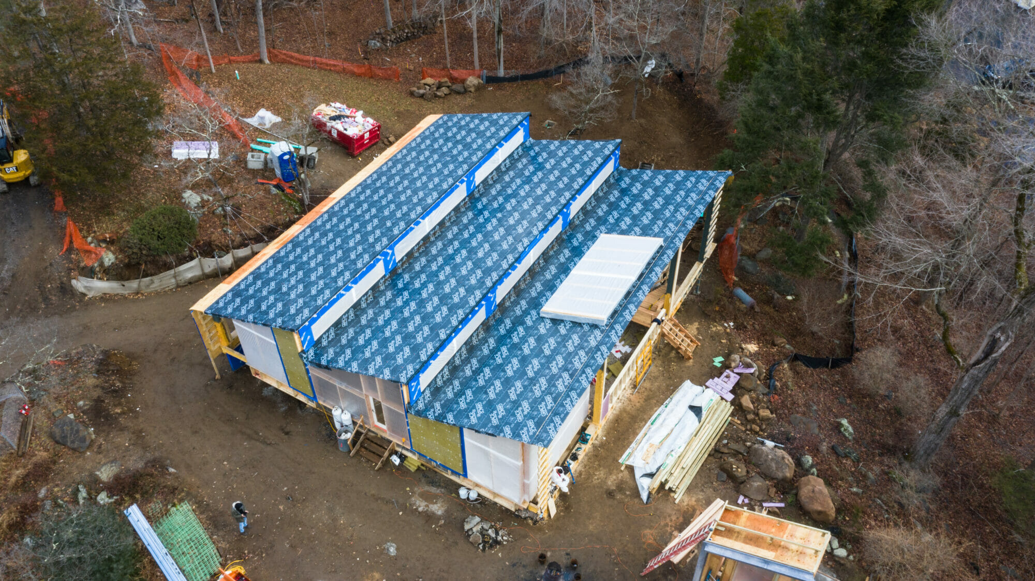The Lost and Found Lab is an art installation, a cultural building, a research center, a community space, and a home. The “Inspiration Building” for creatives and scholars presented many structural challenges including the sawtooth roof, polished concrete floors, and a living tree design feature. The 4,500 SF structure incorporates folded steel at the roof level and two steel cantilevers with 18-foot and 36-foot extensions.
- The sculptural quality of the Lost and Found Lab’s architecture is intended to honor the famous New Yorker Illustrator, James Stevenson,
- Douglas fir framing from the site’s original 1947 building was salvaged for reuse as interior finishes.
