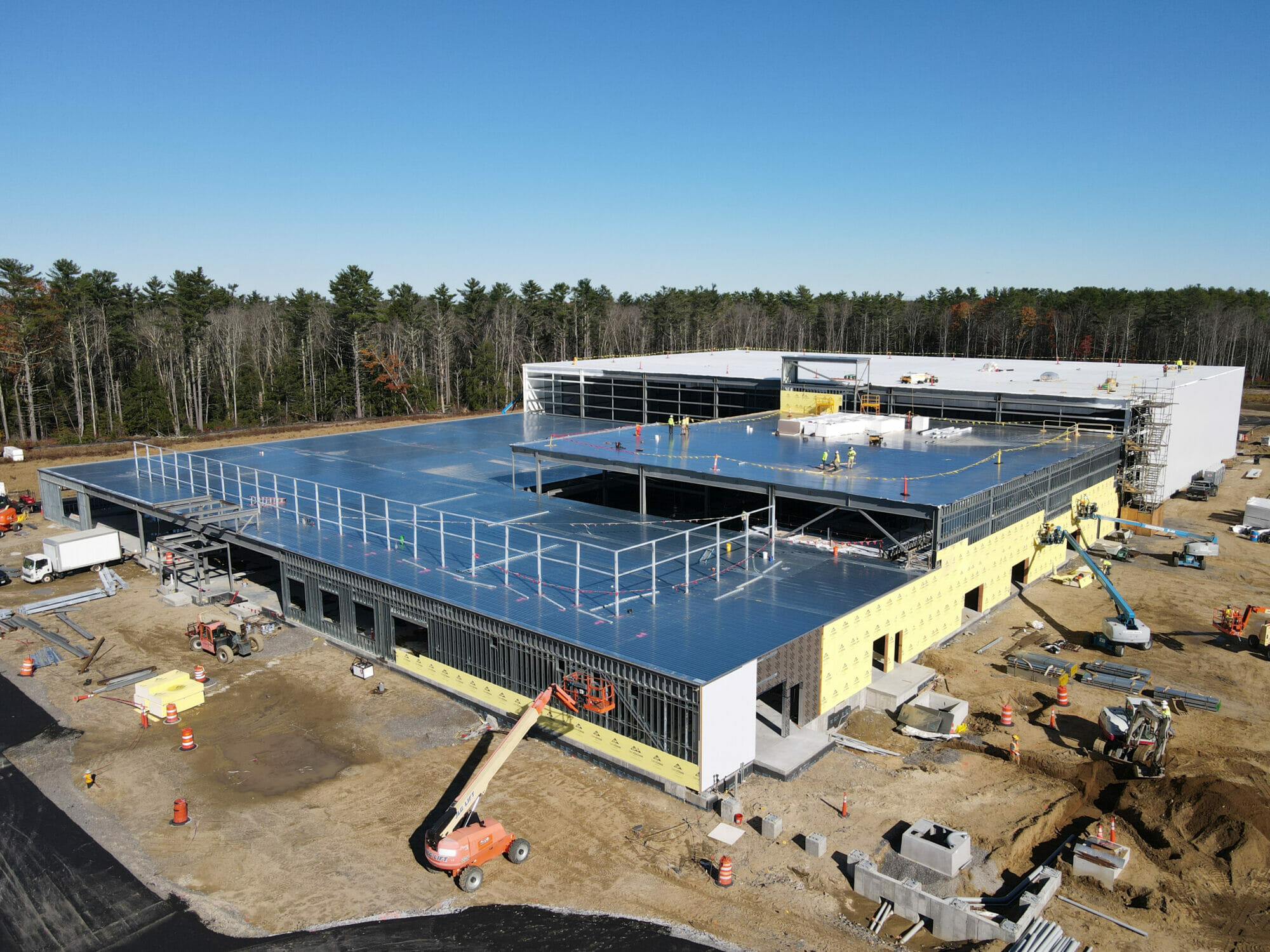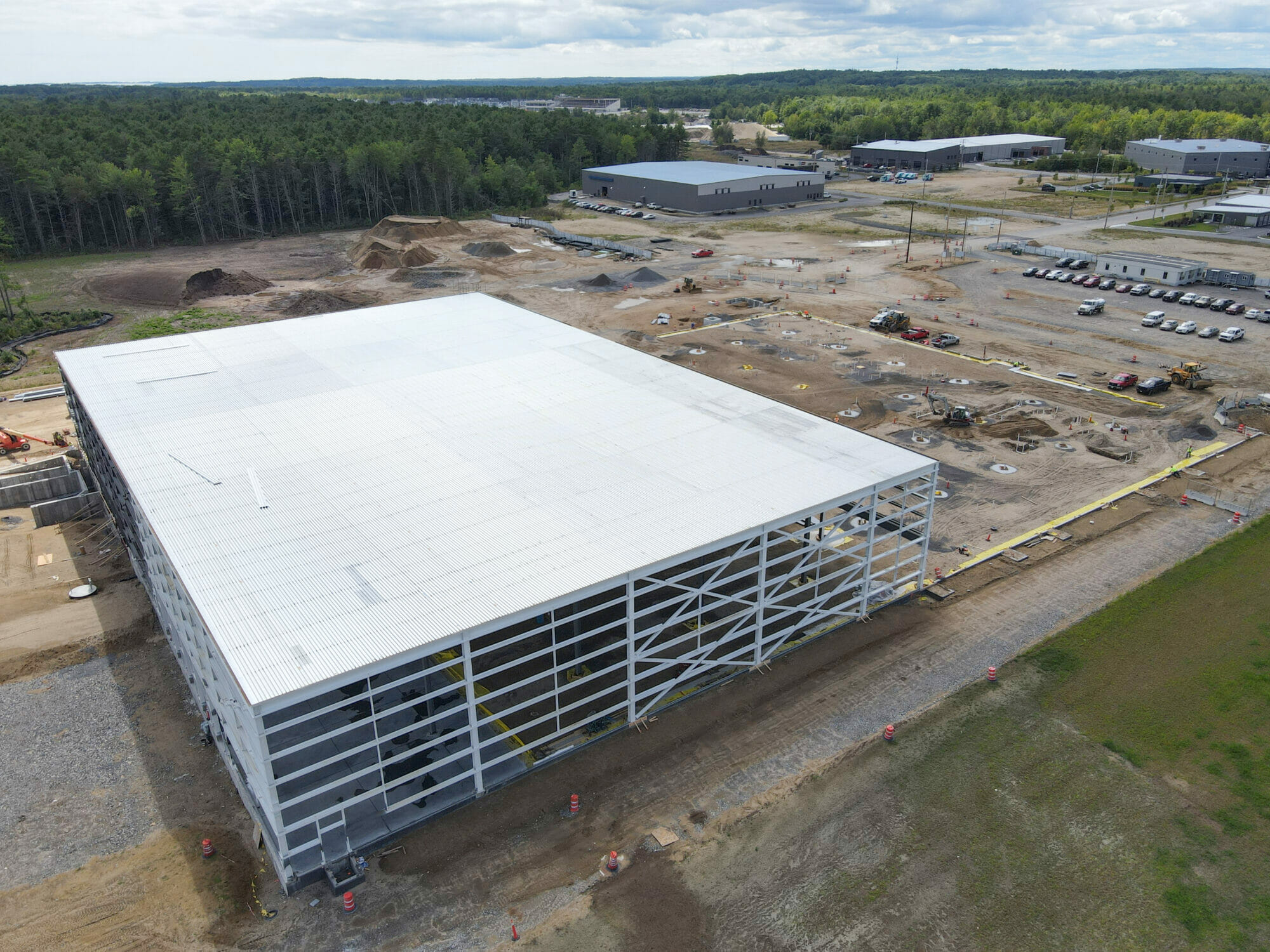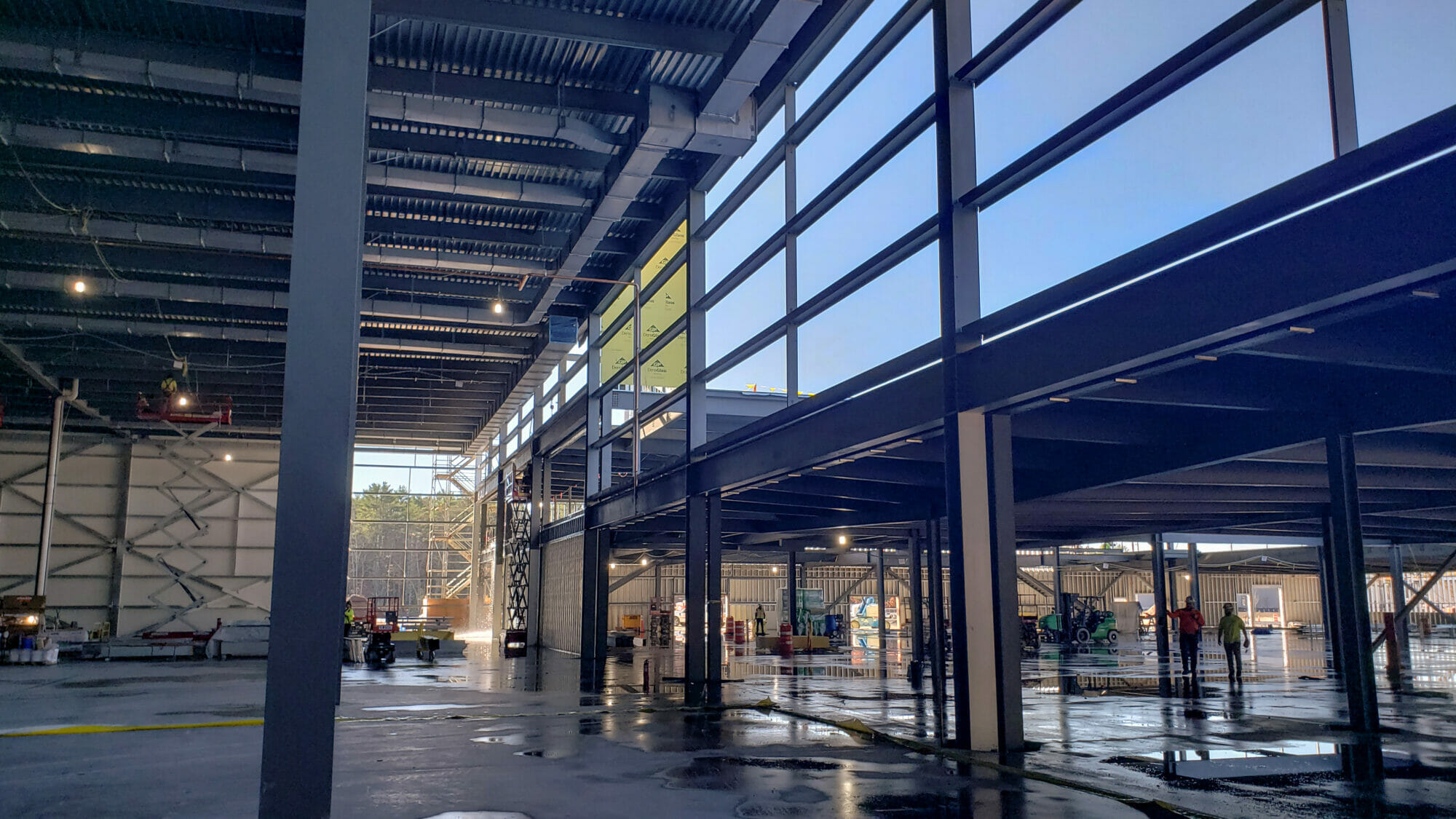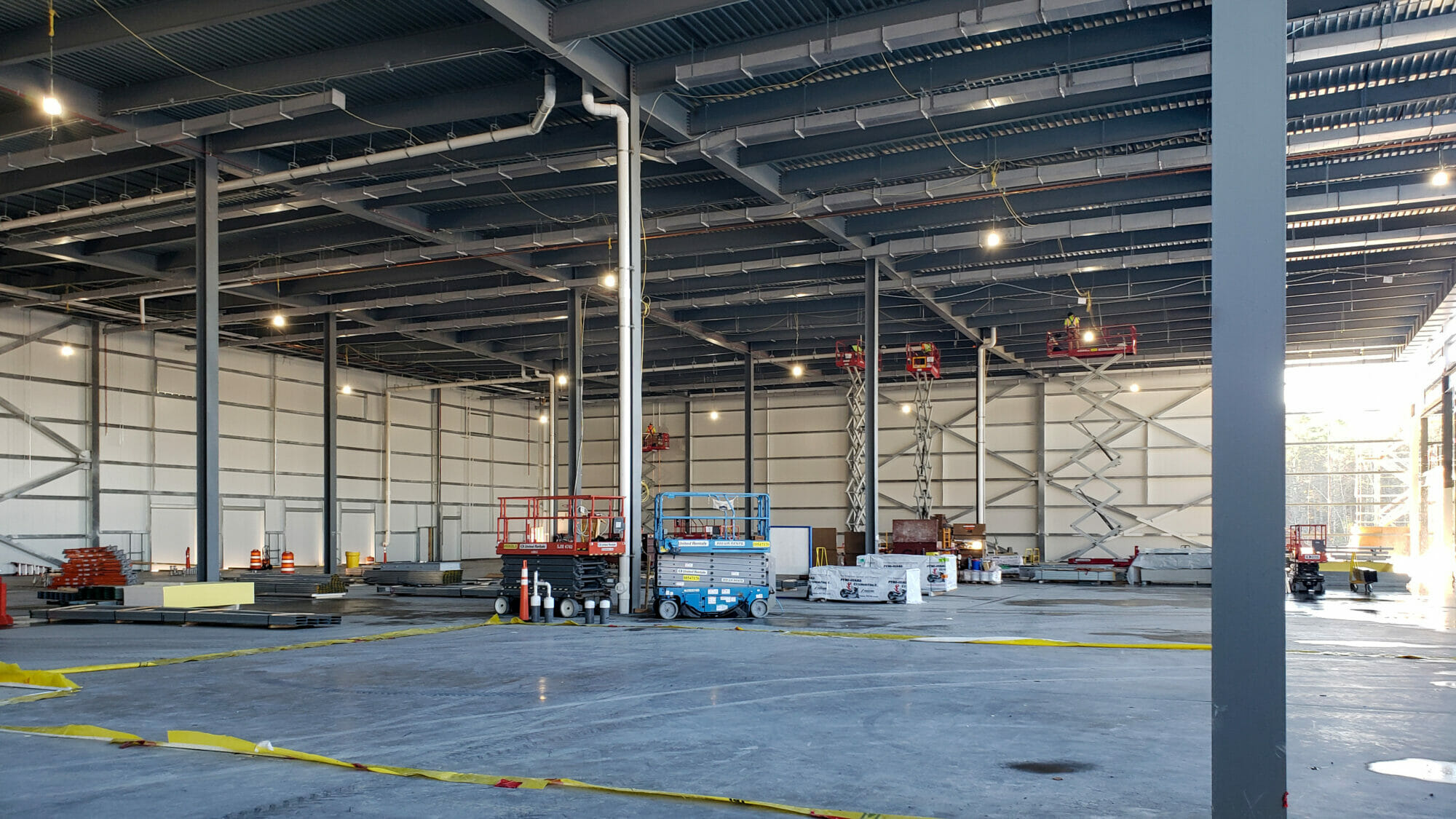Project Stallion is a 115,000 SF life sciences facility in Scarborough, ME. The structural steel-framed building includes space for manufacturing, offices, and research & design for an international animal healthcare leader. Quick construction of the facility was enabled using cloud-based collaboration and clash-detection using Revit and BIM 360.



