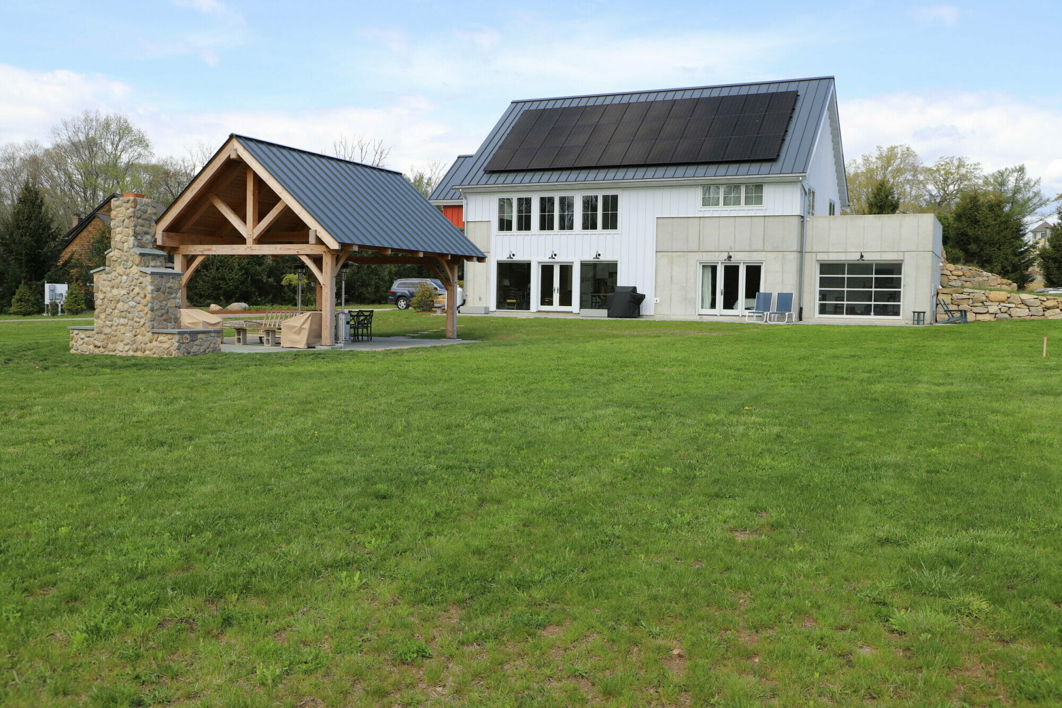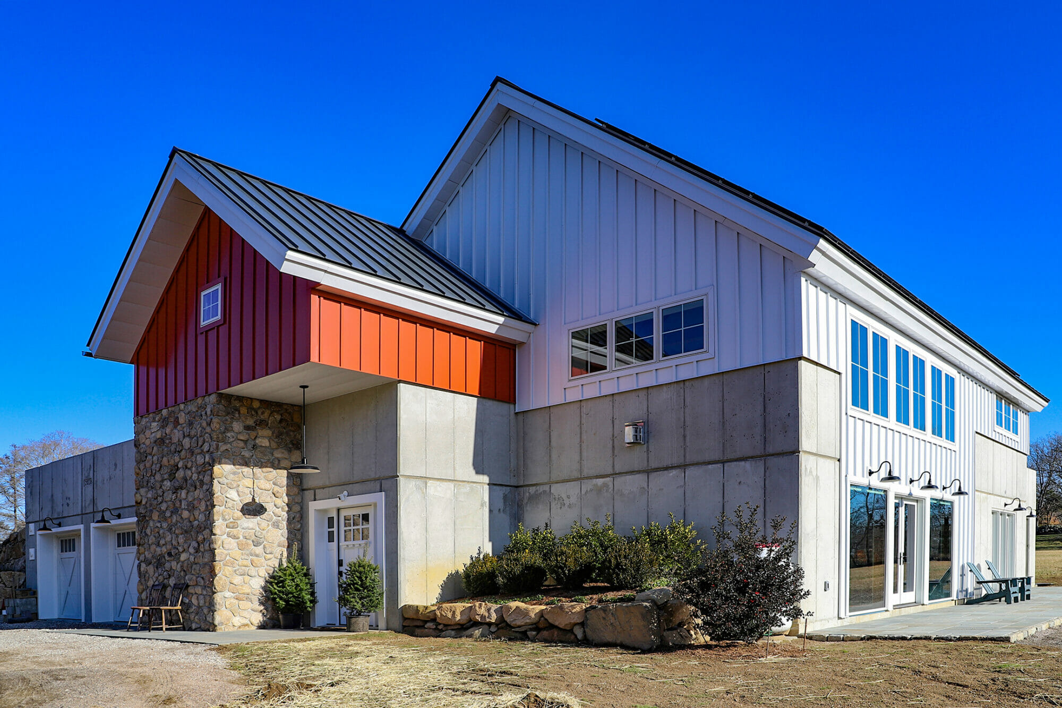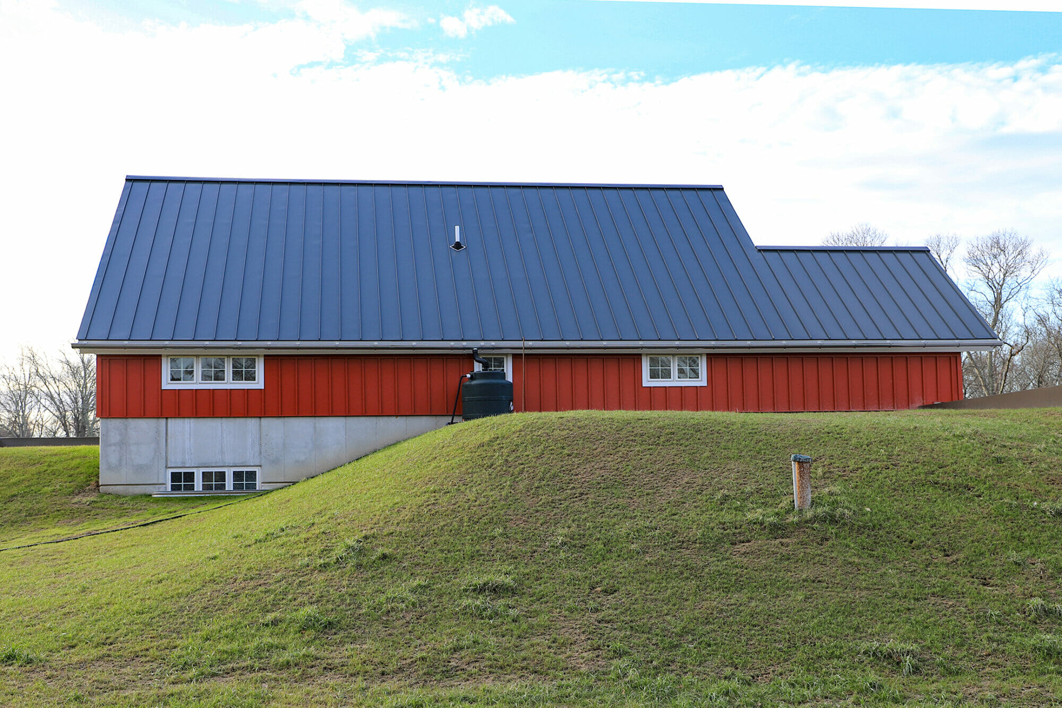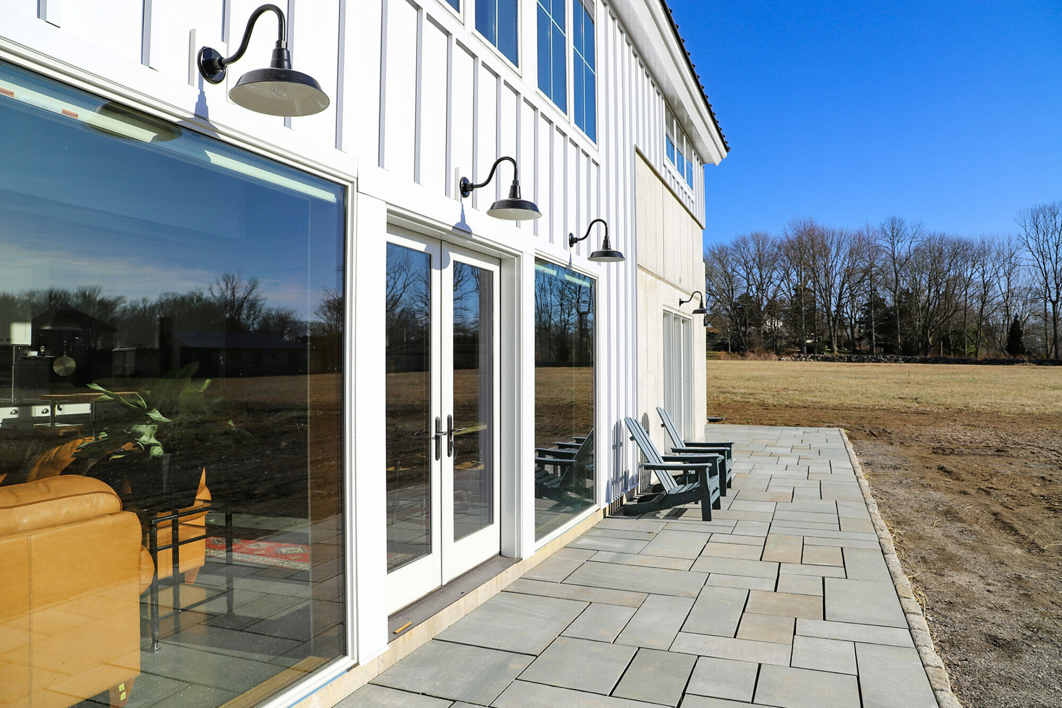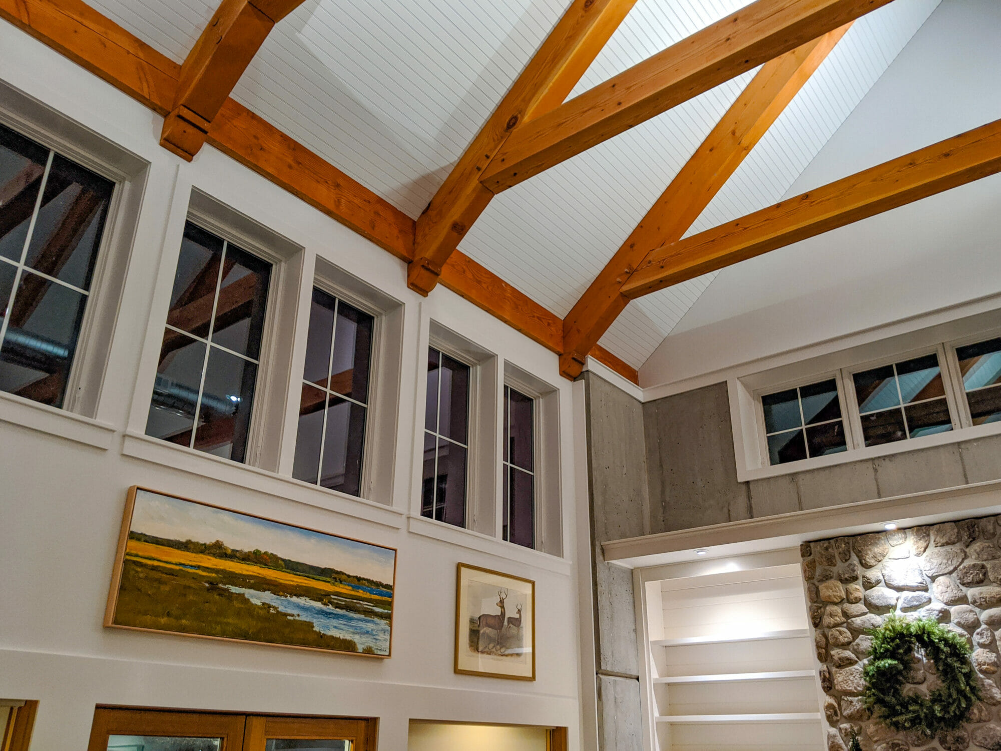The Real Smart House is a 4,500 SF, 2-story residence designed to meet Passive House and Net Zero criteria. The design used low-carbon structural systems including Thermomass concrete, Neopor structural-insulated panels (SIPs), and heavy timber framing. The project also included construction of an 18 ft x 24 ft post-and-beam pavilion. Additional features include photovoltaic arrays, geothermal and other low-energy systems and insulated construction materials.
