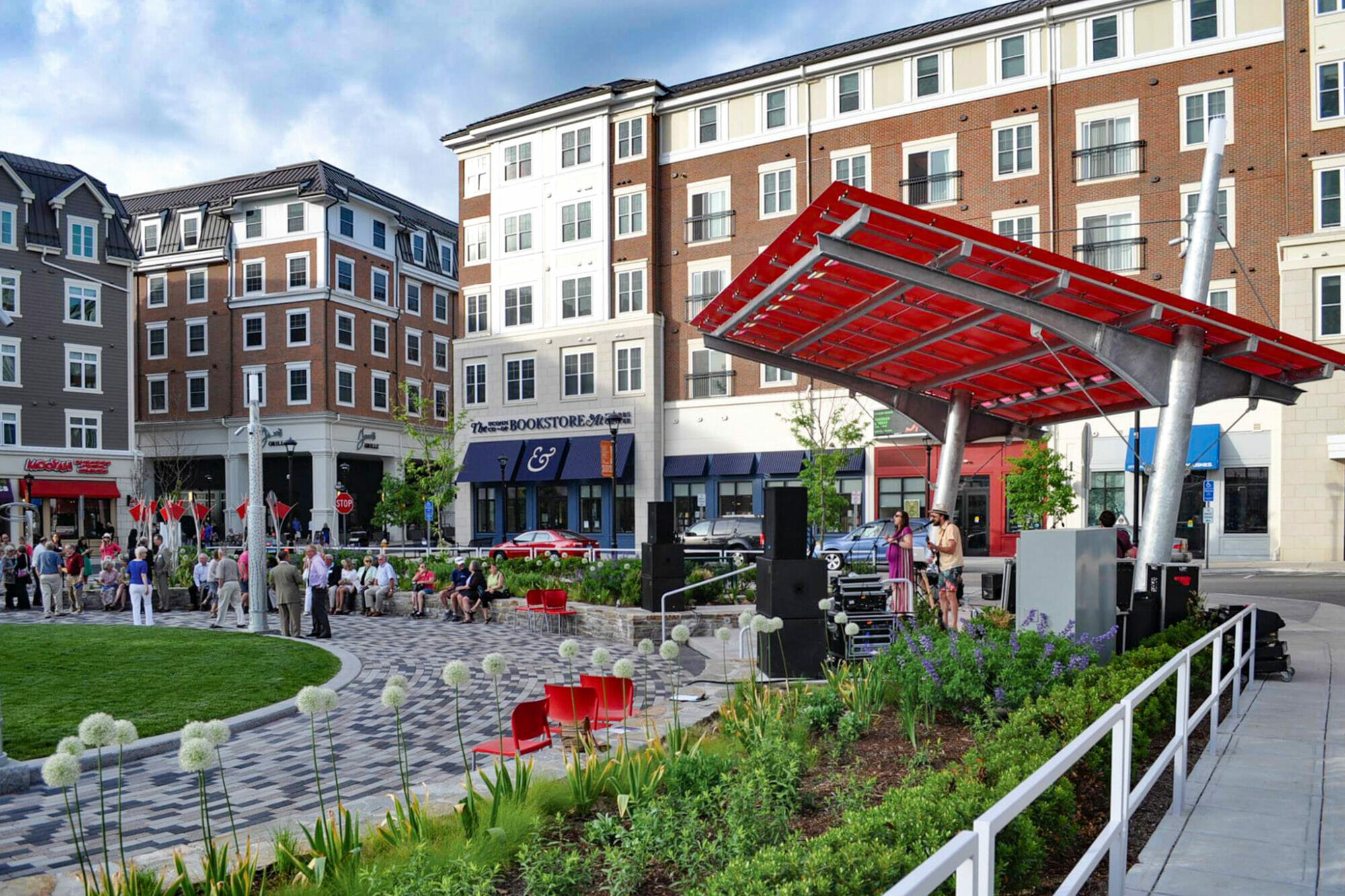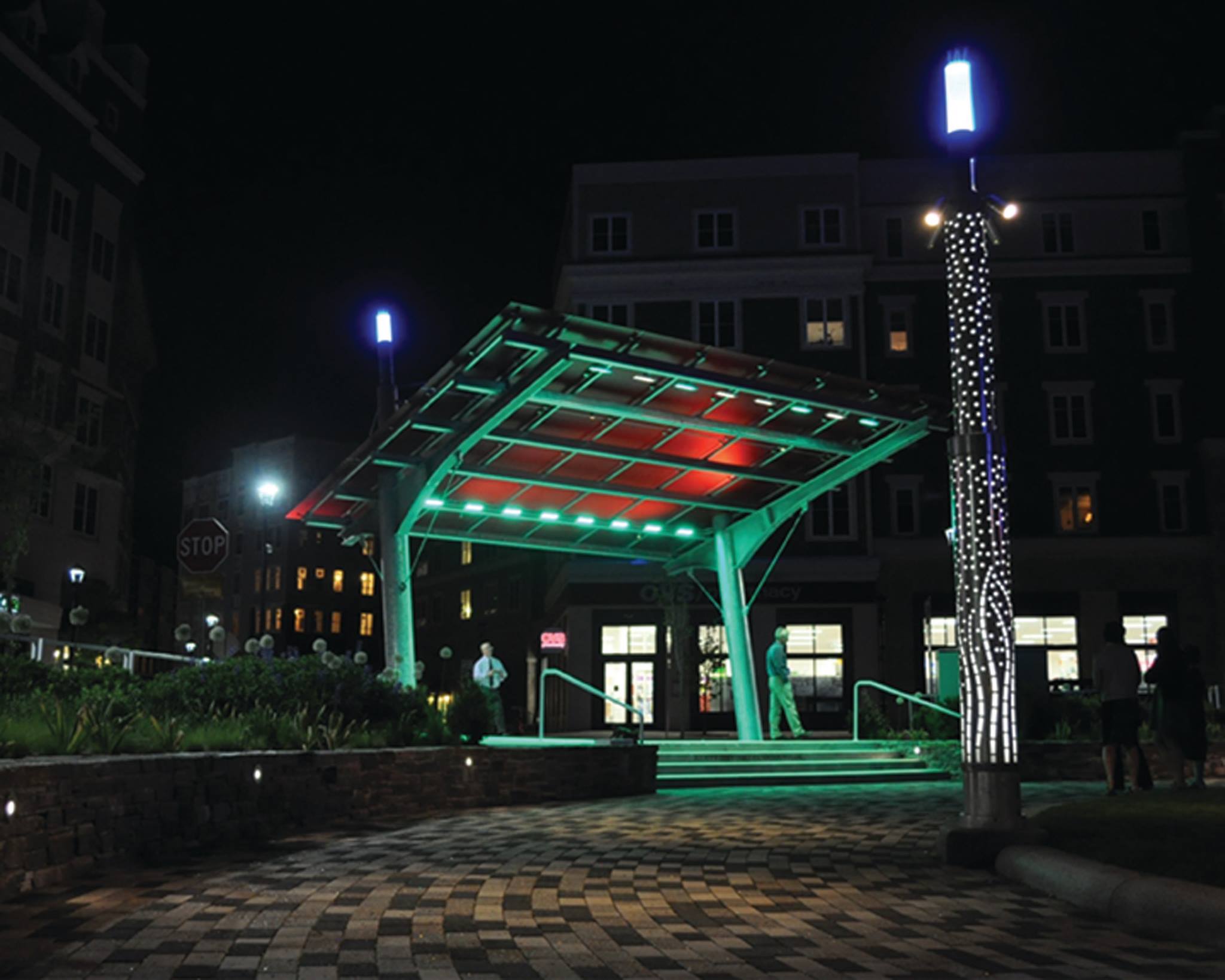e2 engineers used architecturally-exposed structural steel (AESS) columns and custom-fabricated cantilever framing to bring Landscape Architect Kent + Frost’s “fin-like” vision to life. The Open-Air Structure is the unifying element of Storrs Center, the half-acre community space fronting the town’s main transportation corridor adjacent to the University of Connecticut (UCONN).

