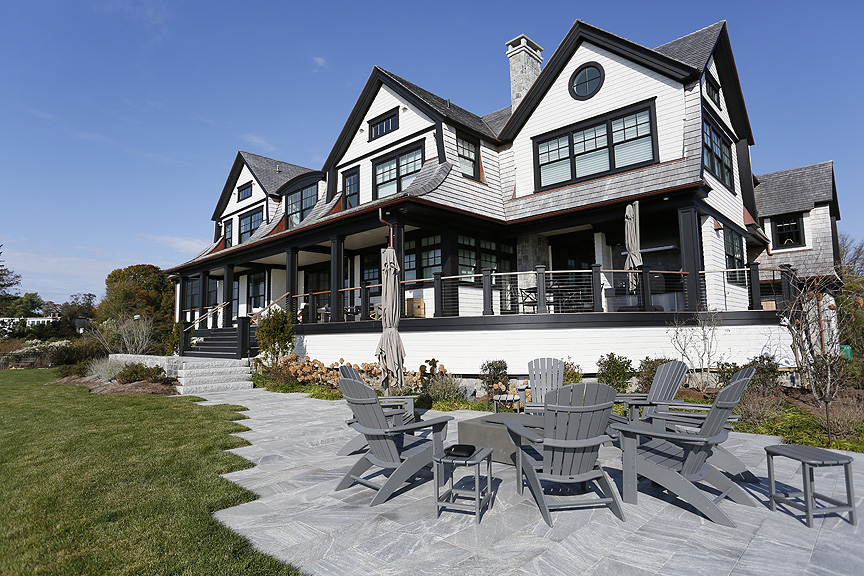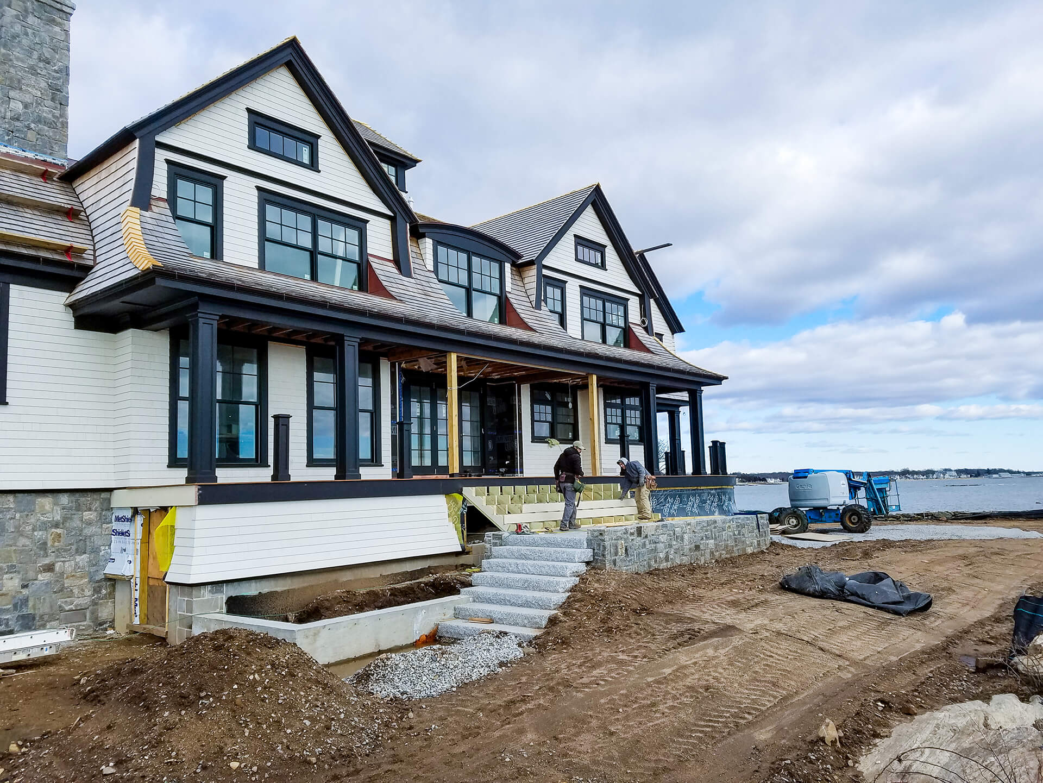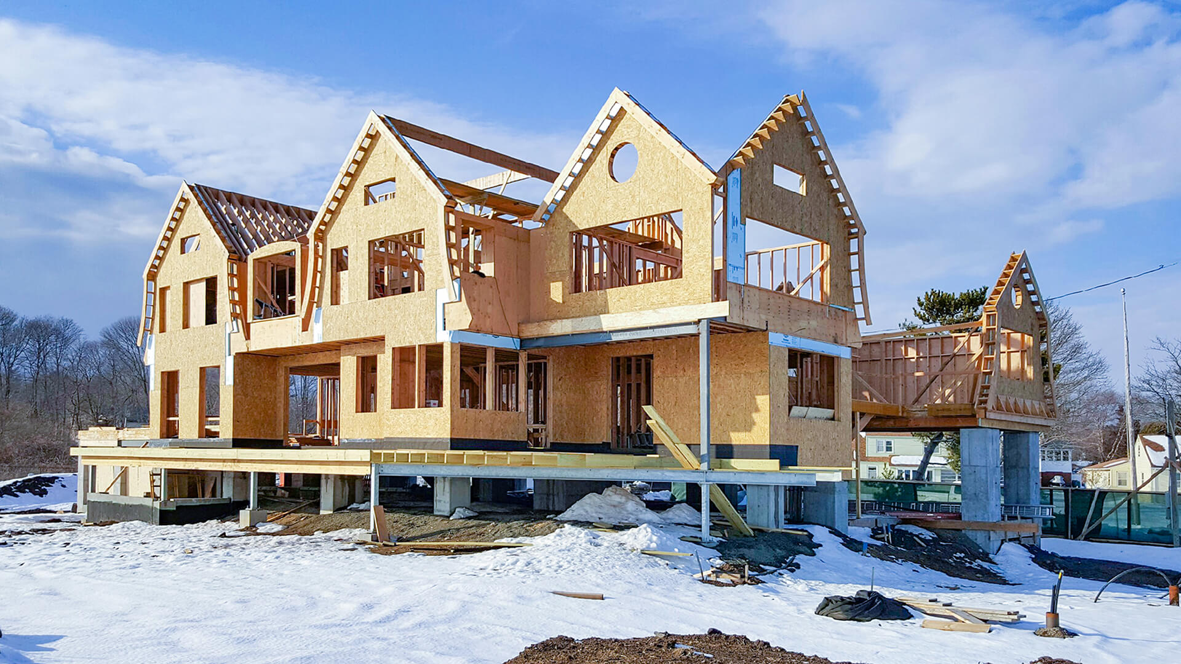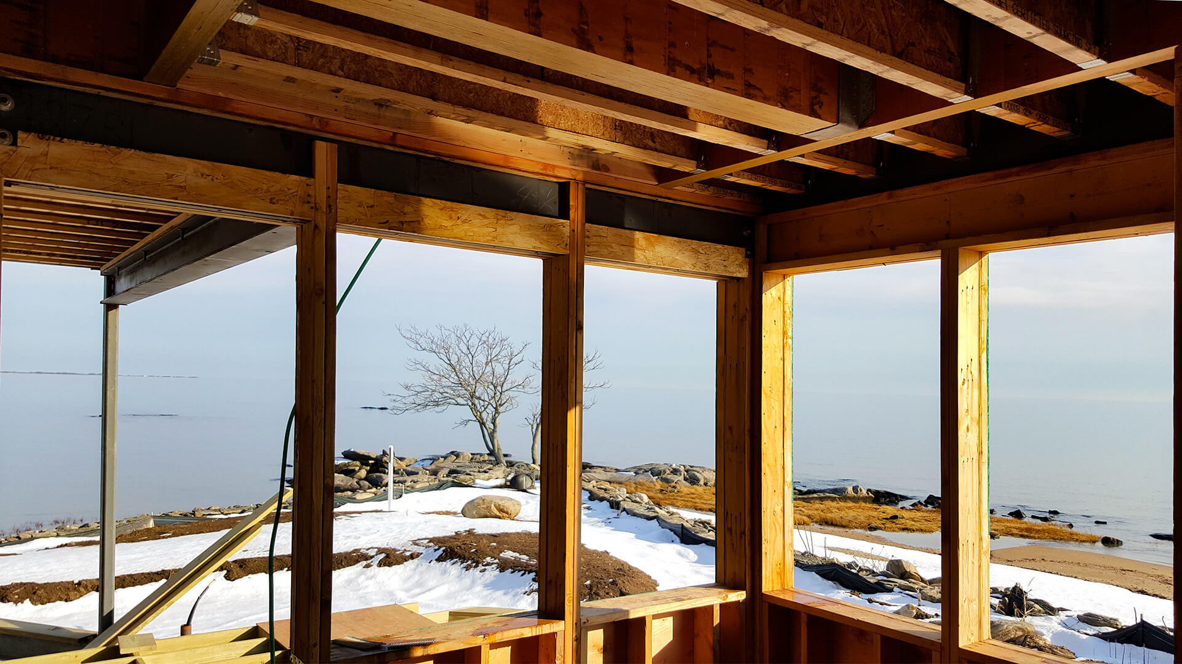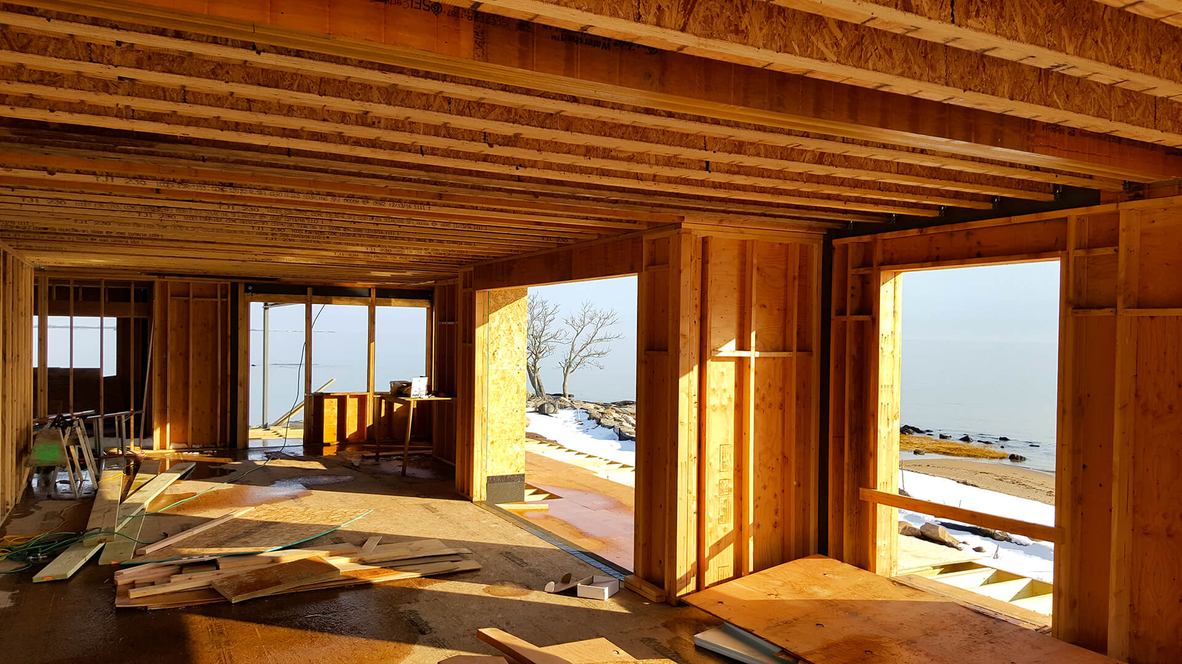The Twin Gables House is located in a coastal AE flood zone and is exposed to hurricane-level wind forces. The wood- and steel-framed house is supported on a steel podium structure elevated 8 feet above the finished grade. Foundations consist of reinforced, cast-in-place concrete piers, drilled and anchored to existing bedrock. Breakaway walls were designed to conceal the house’s elevated first floor.
