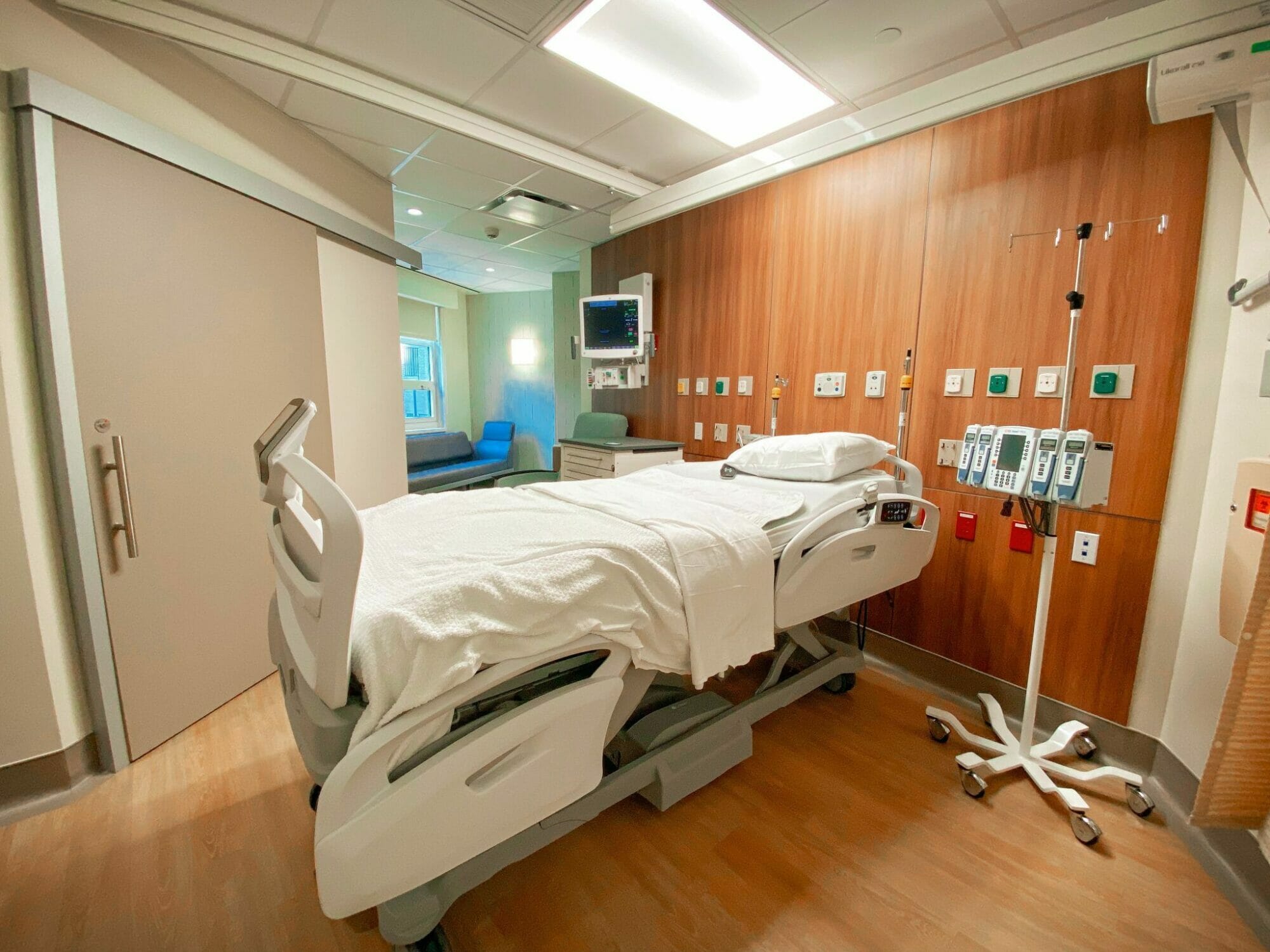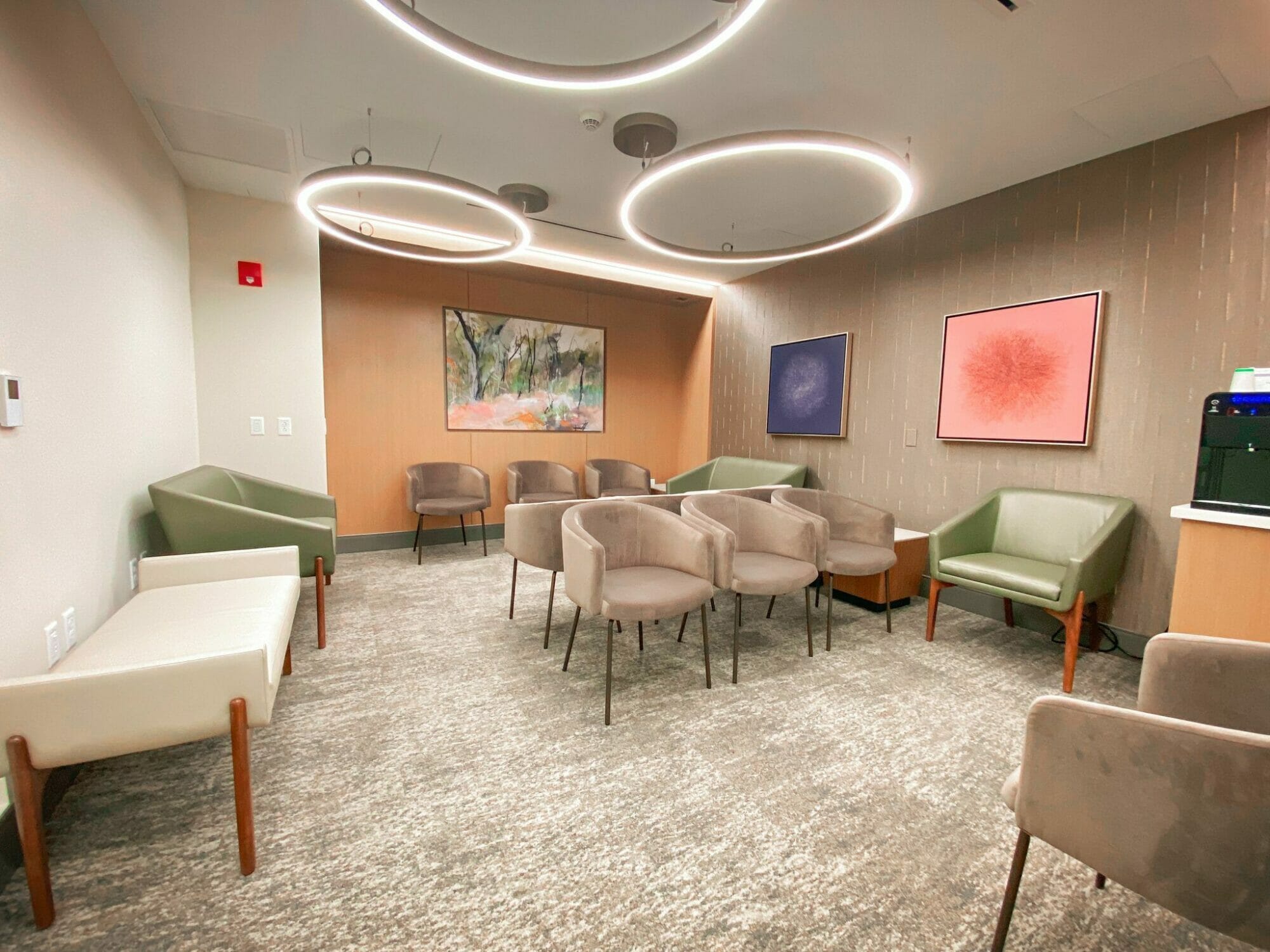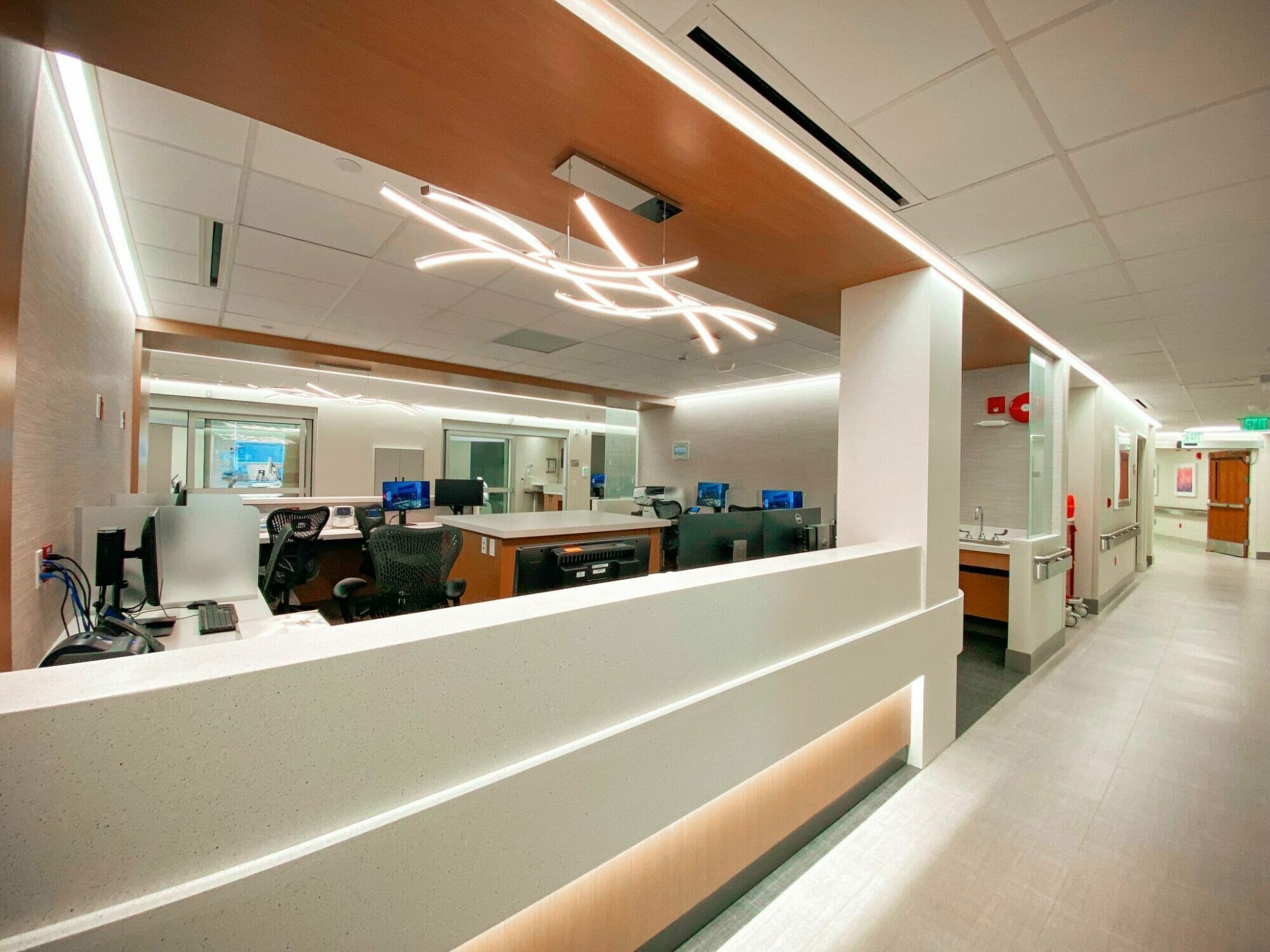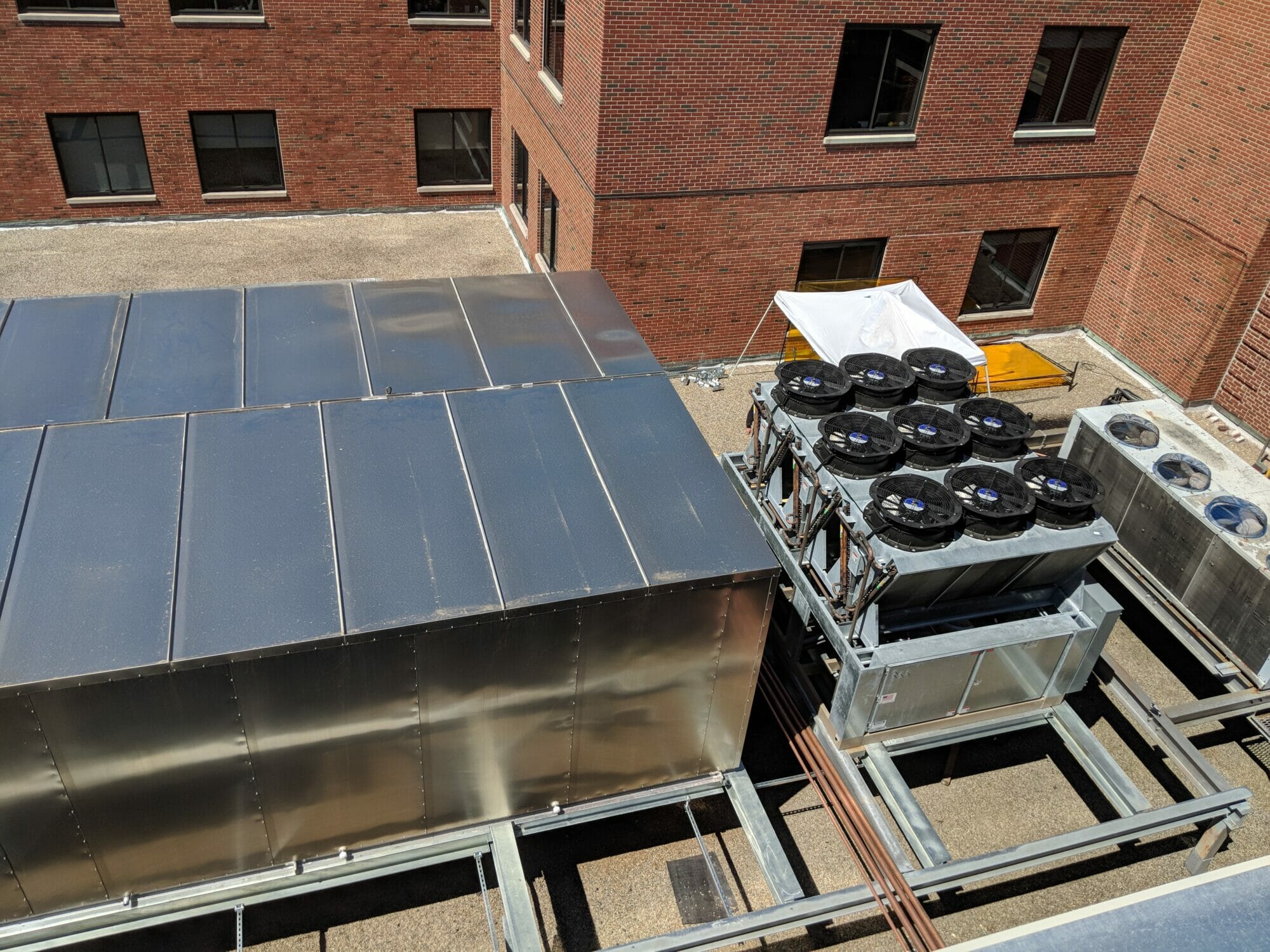Renovations to the 3F Intensive Care Unit (ICU) at White Plains Hospital involved alterations and reinforcing to existing structural systems to support new MEP equipment for the facility’s modernization.
Interior shafts, ceiling-mounted lights, booms, and lifts required reinforcement of existing wide flange beams and columns with a combination of tubes, plates, and angles. Two exterior shafts were constructed at the north and south side of the building and extend approximately 50 feet between the fourth floor and roof.
New roof equipment dictated the construction of 5,000 SF of steel dunnage. The dunnage is supported by new columns which penetrate the roof and sit on existing steel columns which are reinforced down to the foundations. The design includes design for a future perimeter roof screen and accommodates the potential for additional equipment to be installed in the future. The project also included reinforcing existing chevron braced frames.



