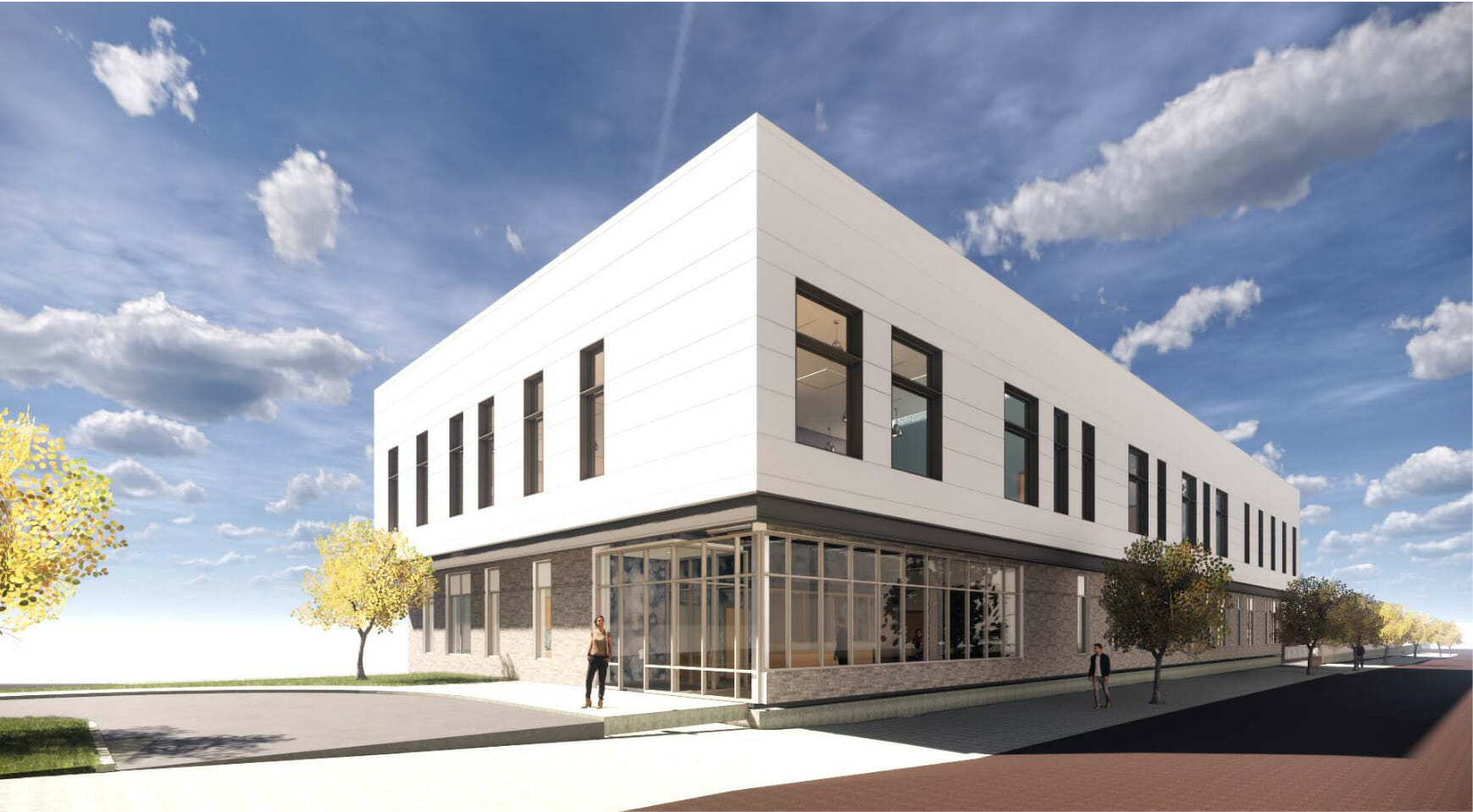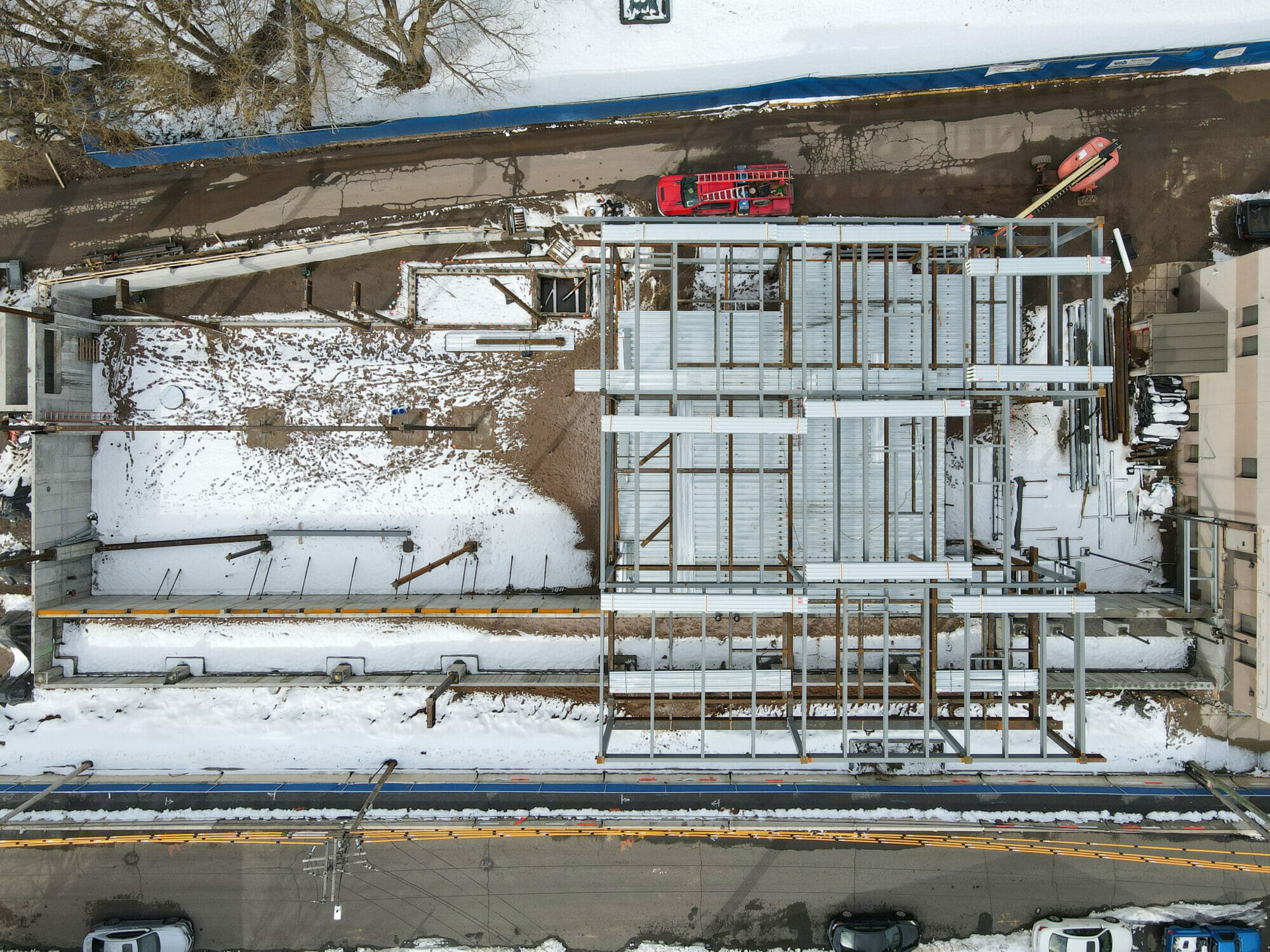The CSH-RWC is a 2-story, 33,000 SF facility. The first floor will house examination spaces and areas for individual and group support services, and the second floor will include spaces for men and women’s bedrooms, as well as community and health spaces. The structural steel-framed building will feature AESS elements and is located in a FEMA AE12 Flood Hazard Zone.

