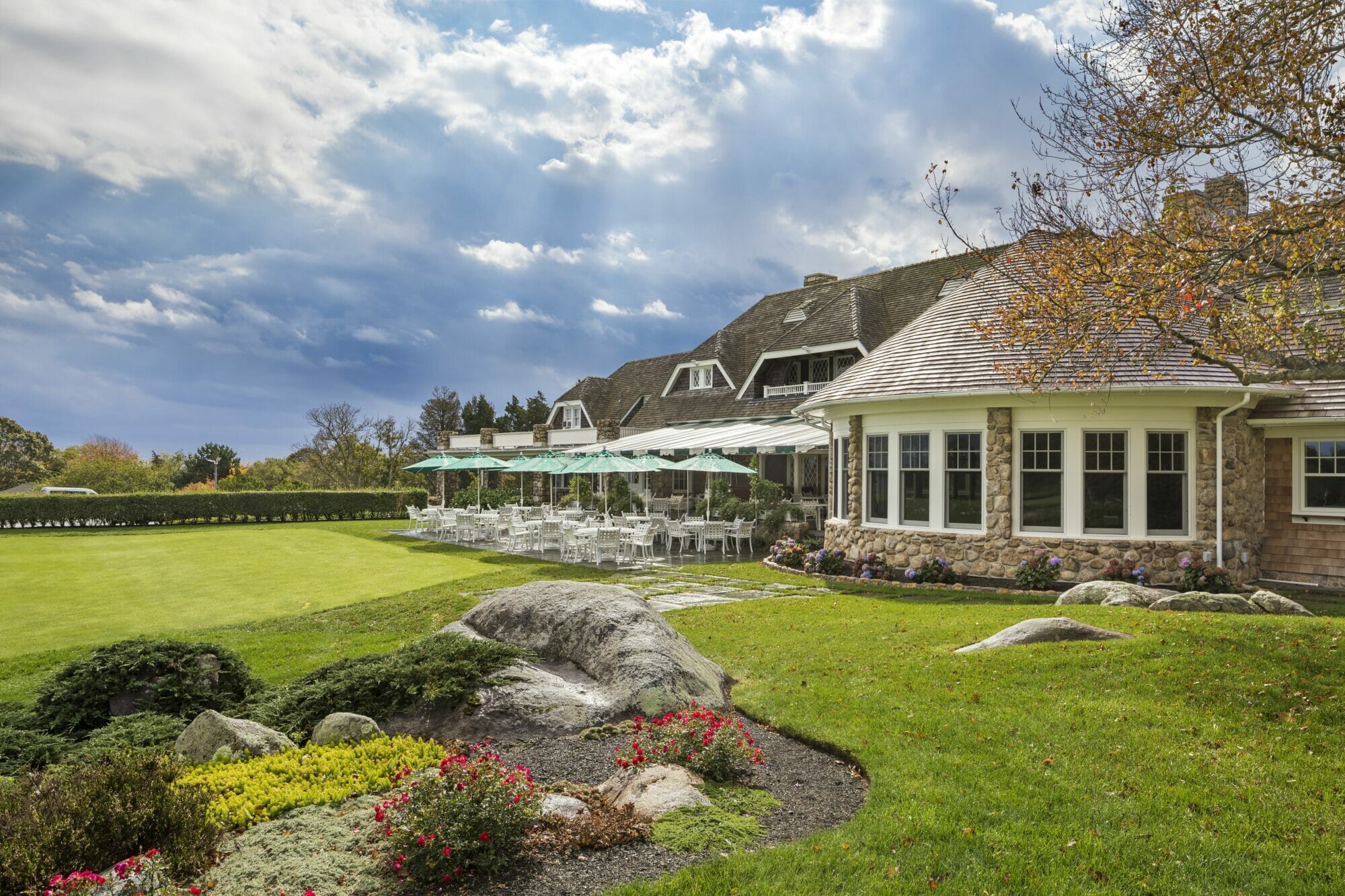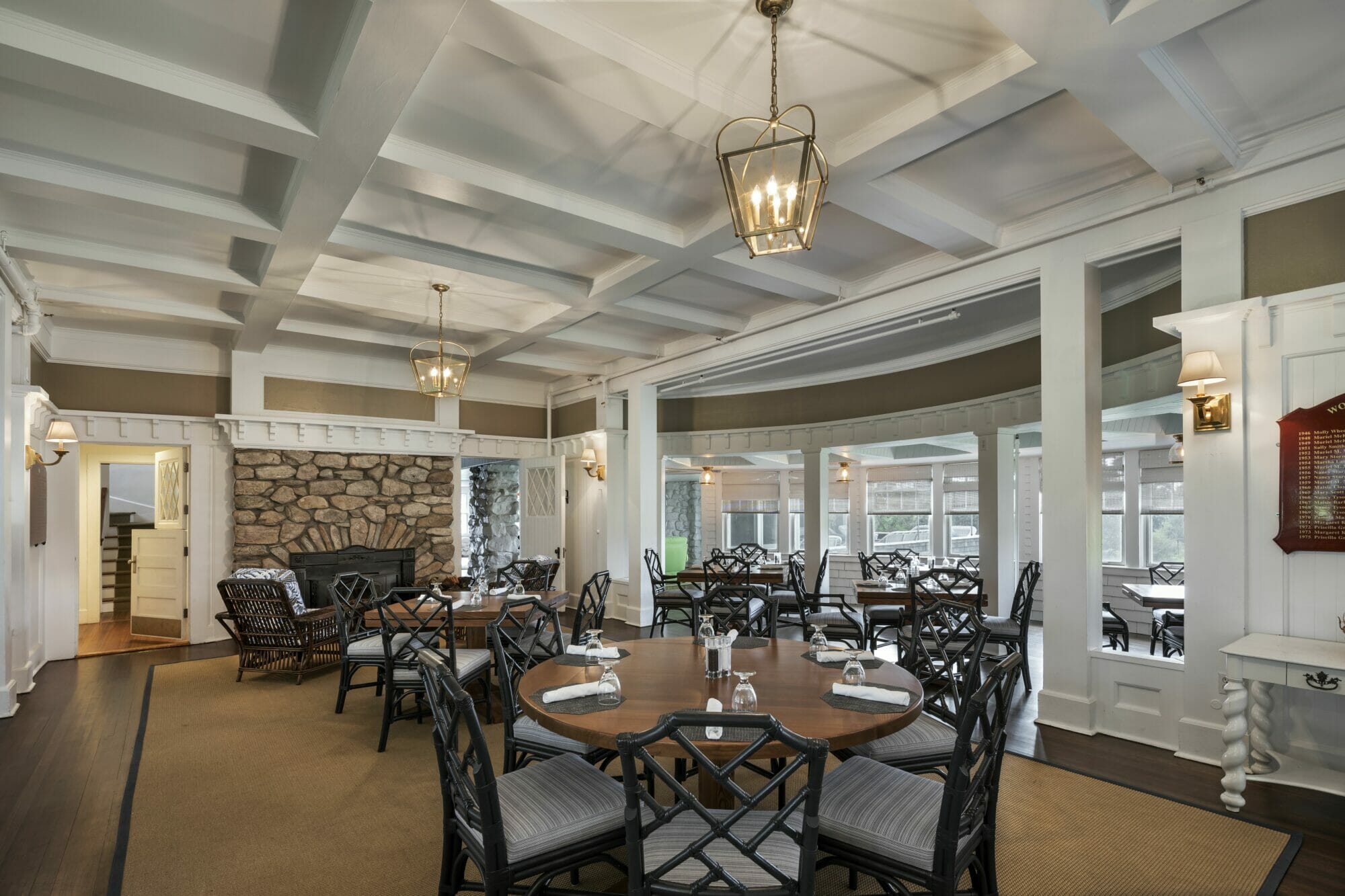Renovations and Alterations to the Misquamicut Club, originally constructed c. 1895, included removal of miscellaneous additions, substantial interior renovations, and construction of a new 3-level addition. The project created a new grille room with vaulted ceilings and a bar, as well as much-needed support space including restrooms, locker rooms, and storage. A new patio was also constructed, as was a 1,380 SF detached maintenance building.

