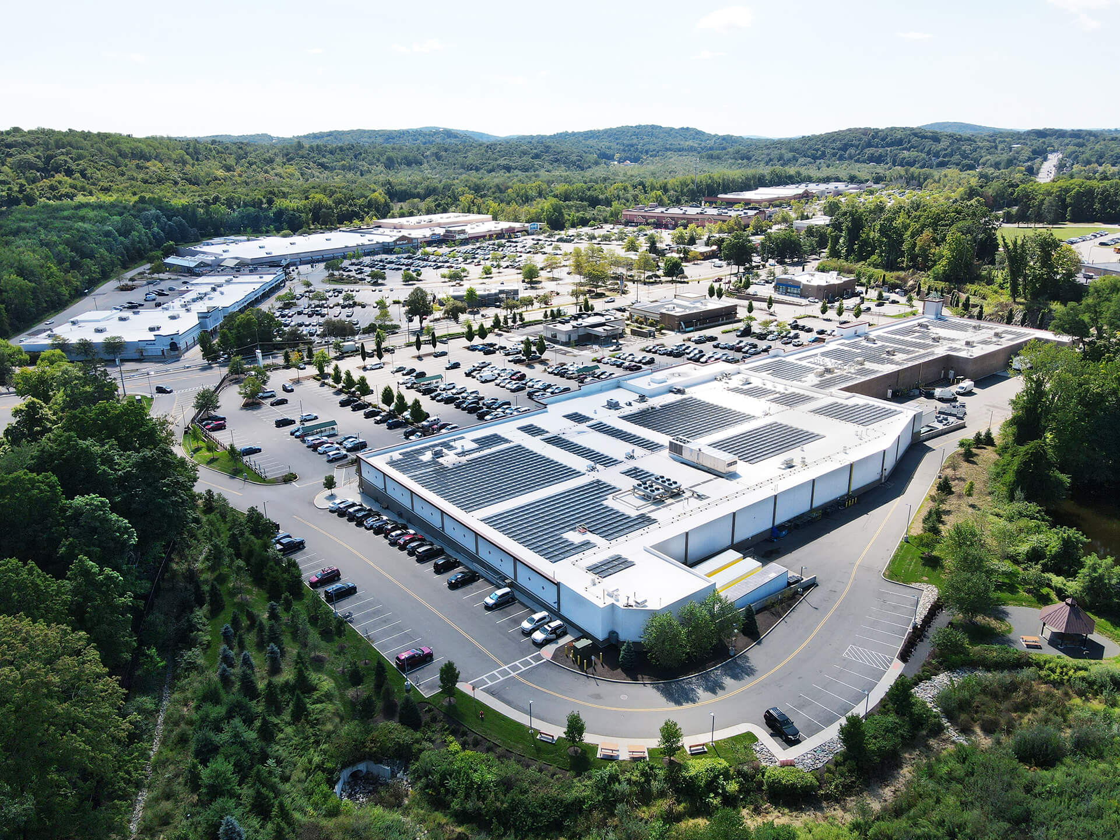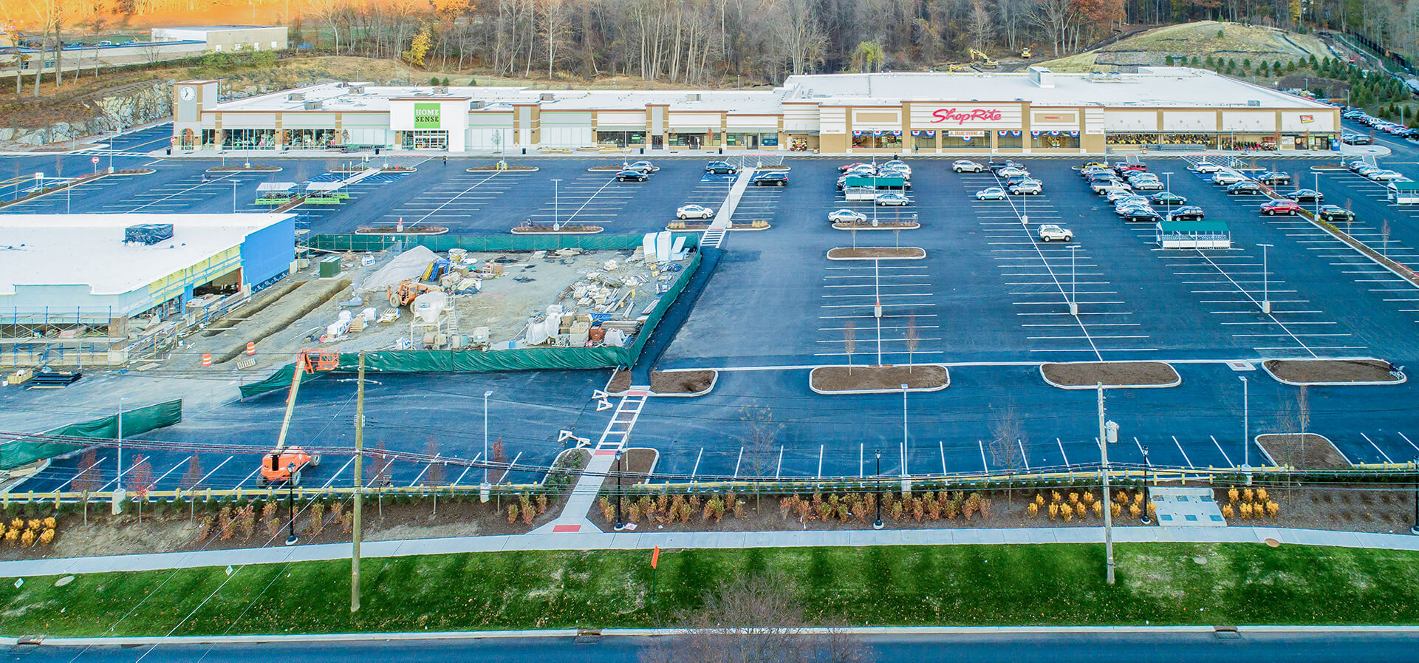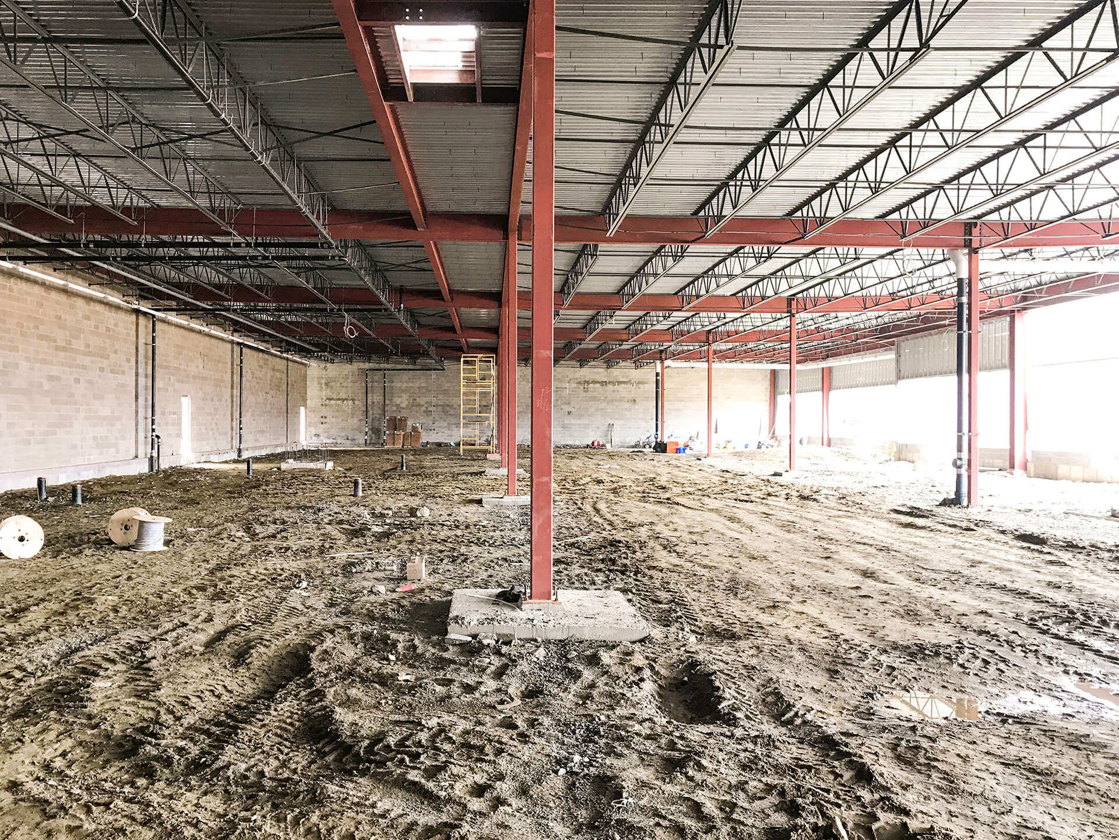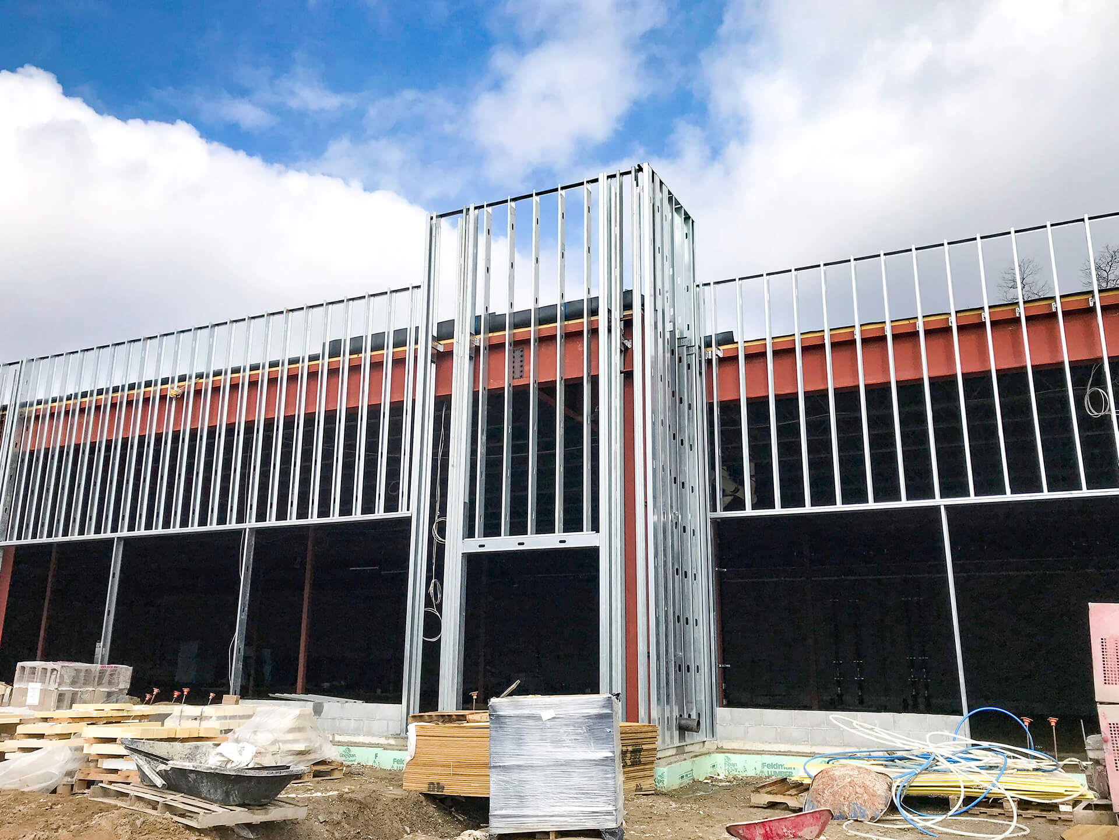Cortlandt Crossing is a 98,000 SF retail center in Westchester County. The multi-building complex is constructed of open-web steel bar joists, structural steel framing, and concrete masonry unit bearing/shear walls. The primary building’s rear foundation was designed as a retaining wall, due to the site’s original sloping topography.



